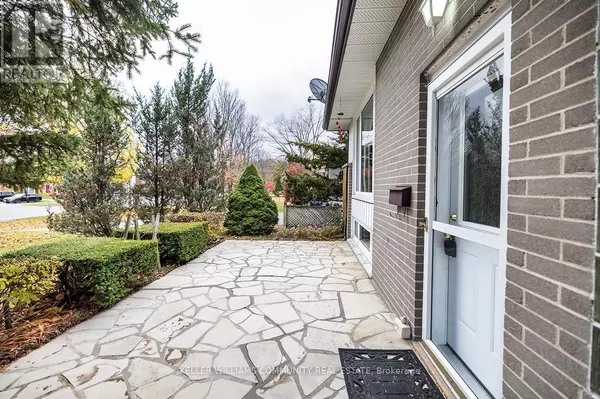3 Beds
2 Baths
3 Beds
2 Baths
OPEN HOUSE
Sat Jan 18, 2:00pm - 4:00pm
Sun Jan 19, 2:00pm - 4:00pm
Key Details
Property Type Single Family Home
Sub Type Freehold
Listing Status Active
Purchase Type For Sale
Subdivision Monaghan
MLS® Listing ID X10409715
Style Raised bungalow
Bedrooms 3
Half Baths 1
Originating Board Central Lakes Association of REALTORS®
Property Description
Location
Province ON
Rooms
Extra Room 1 Lower level 6.98 m X 3.23 m Laundry room
Extra Room 2 Lower level 6.99 m X 4.55 m Recreational, Games room
Extra Room 3 Lower level 4.95 m X 2.03 m Other
Extra Room 4 Main level 3.15 m X 3.3 m Kitchen
Extra Room 5 Main level 7.09 m X 4.37 m Living room
Extra Room 6 Main level 3.05 m X 2.72 m Bedroom 2
Interior
Heating Forced air
Cooling Central air conditioning
Flooring Laminate, Carpeted
Exterior
Parking Features Yes
View Y/N No
Total Parking Spaces 7
Private Pool No
Building
Story 1
Sewer Sanitary sewer
Architectural Style Raised bungalow
Others
Ownership Freehold
"My job is to find and attract mastery-based agents to the office, protect the culture, and make sure everyone is happy! "







