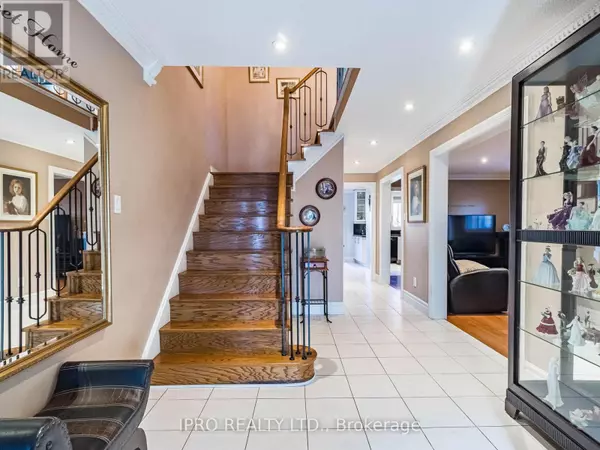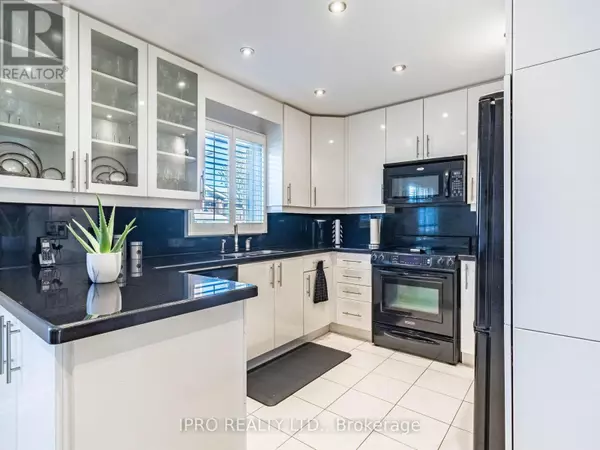3 Beds
4 Baths
1,499 SqFt
3 Beds
4 Baths
1,499 SqFt
Key Details
Property Type Single Family Home
Sub Type Freehold
Listing Status Active
Purchase Type For Sale
Square Footage 1,499 sqft
Price per Sqft $933
Subdivision East Woodbridge
MLS® Listing ID N10409143
Bedrooms 3
Half Baths 1
Originating Board Toronto Regional Real Estate Board
Property Description
Location
Province ON
Rooms
Extra Room 1 Second level 5.12 m X 4.69 m Primary Bedroom
Extra Room 2 Second level 3.47 m X 2.8 m Bedroom 2
Extra Room 3 Second level 3.47 m X 2.86 m Bedroom 3
Extra Room 4 Basement 9.75 m X 6.37 m Recreational, Games room
Extra Room 5 Basement Measurements not available Cold room
Extra Room 6 Main level 7.01 m X 3.35 m Living room
Interior
Heating Forced air
Cooling Central air conditioning
Flooring Hardwood, Ceramic, Parquet
Exterior
Parking Features Yes
View Y/N No
Total Parking Spaces 6
Private Pool No
Building
Story 2
Sewer Sanitary sewer
Others
Ownership Freehold
"My job is to find and attract mastery-based agents to the office, protect the culture, and make sure everyone is happy! "







