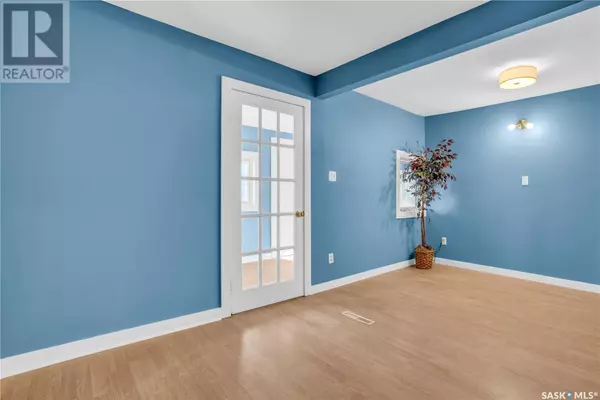
2 Beds
1 Bath
966 SqFt
2 Beds
1 Bath
966 SqFt
Key Details
Property Type Single Family Home
Sub Type Freehold
Listing Status Active
Purchase Type For Sale
Square Footage 966 sqft
Price per Sqft $129
Subdivision Broders Annex
MLS® Listing ID SK987584
Bedrooms 2
Originating Board Saskatchewan REALTORS® Association
Year Built 1911
Lot Size 3,745 Sqft
Acres 3745.0
Property Description
Location
Province SK
Rooms
Extra Room 1 Second level 10 ft , 8 in X 12 ft , 4 in Loft
Extra Room 2 Basement xx x xx Other
Extra Room 3 Main level 10 ft , 5 in X 15 ft , 9 in Living room
Extra Room 4 Main level 10 ft , 5 in X 11 ft , 7 in Kitchen
Extra Room 5 Main level 7 ft , 7 in X 6 ft , 9 in 4pc Bathroom
Extra Room 6 Main level 12 ft , 7 in X 10 ft , 3 in Bedroom
Interior
Heating Forced air,
Exterior
Parking Features No
Fence Partially fenced
View Y/N No
Private Pool No
Building
Lot Description Lawn
Story 1.5
Others
Ownership Freehold

"My job is to find and attract mastery-based agents to the office, protect the culture, and make sure everyone is happy! "







