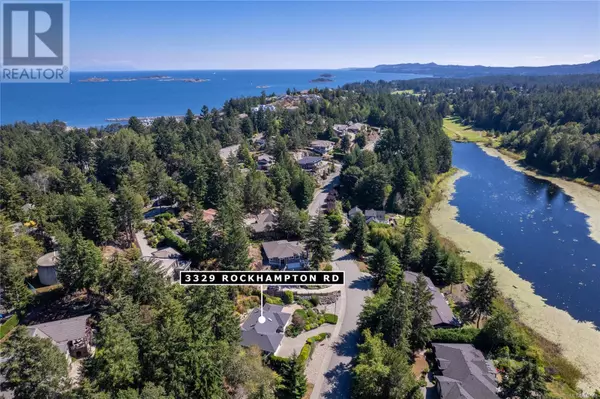3 Beds
2 Baths
1,884 SqFt
3 Beds
2 Baths
1,884 SqFt
Key Details
Property Type Single Family Home
Sub Type Freehold
Listing Status Active
Purchase Type For Sale
Square Footage 1,884 sqft
Price per Sqft $530
Subdivision Fairwinds
MLS® Listing ID 979588
Bedrooms 3
Originating Board Vancouver Island Real Estate Board
Year Built 1994
Lot Size 0.295 Acres
Acres 12862.0
Property Description
Location
Province BC
Zoning Residential
Rooms
Extra Room 1 Main level Measurements not available x 15 ft Primary Bedroom
Extra Room 2 Main level 3-Piece Ensuite
Extra Room 3 Main level 12'10 x 12'10 Bedroom
Extra Room 4 Main level 6'4 x 12'5 Mud room
Extra Room 5 Main level 10'9 x 12'1 Bedroom
Extra Room 6 Main level 4-Piece Bathroom
Interior
Heating Forced air, Heat Pump,
Cooling Air Conditioned
Fireplaces Number 1
Exterior
Parking Features No
View Y/N No
Total Parking Spaces 6
Private Pool No
Others
Ownership Freehold
"My job is to find and attract mastery-based agents to the office, protect the culture, and make sure everyone is happy! "







