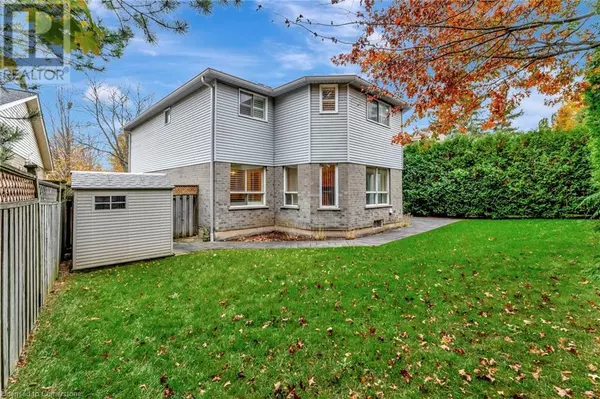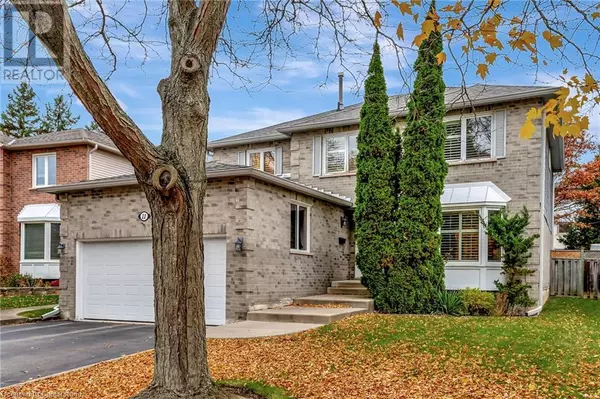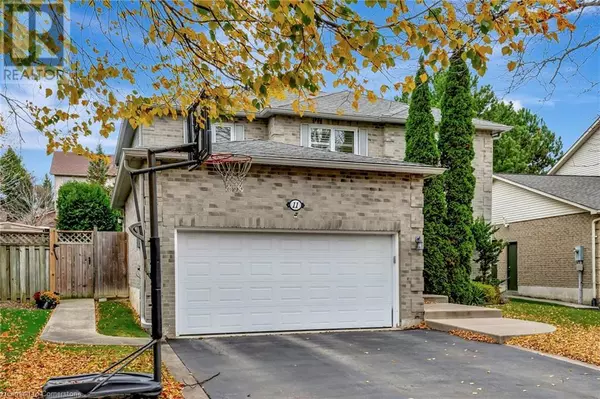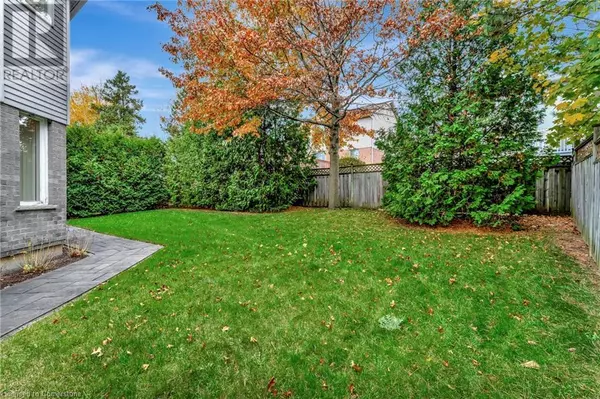4 Beds
3 Baths
2,600 SqFt
4 Beds
3 Baths
2,600 SqFt
Key Details
Property Type Single Family Home
Sub Type Freehold
Listing Status Active
Purchase Type For Sale
Square Footage 2,600 sqft
Price per Sqft $461
Subdivision 410 - Governor’S Rd
MLS® Listing ID 40673656
Style 2 Level
Bedrooms 4
Half Baths 1
Originating Board Cornerstone - Hamilton-Burlington
Property Description
Location
Province ON
Rooms
Extra Room 1 Second level 11'3'' x 11'5'' Bedroom
Extra Room 2 Second level 11'5'' x 13'3'' Bedroom
Extra Room 3 Second level 14'8'' x 19'0'' Primary Bedroom
Extra Room 4 Second level 11'10'' x 11'4'' Full bathroom
Extra Room 5 Second level Measurements not available 5pc Bathroom
Extra Room 6 Second level 11'4'' x 11'0'' Bedroom
Interior
Heating Forced air
Cooling Central air conditioning
Exterior
Parking Features Yes
View Y/N No
Total Parking Spaces 6
Private Pool No
Building
Story 2
Sewer Municipal sewage system
Architectural Style 2 Level
Others
Ownership Freehold
"My job is to find and attract mastery-based agents to the office, protect the culture, and make sure everyone is happy! "







