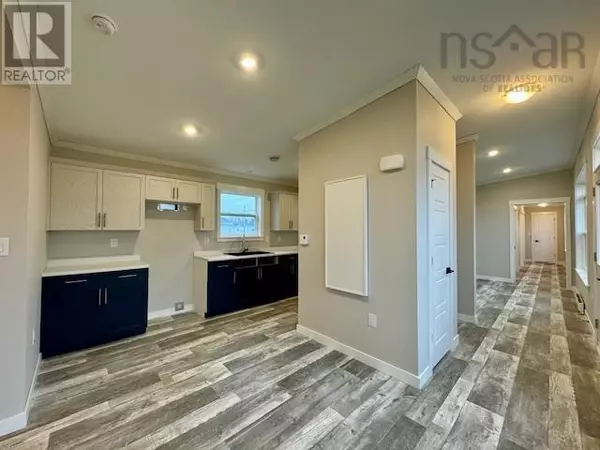
3 Beds
2 Baths
1,184 SqFt
3 Beds
2 Baths
1,184 SqFt
Key Details
Property Type Single Family Home
Sub Type Leasehold
Listing Status Active
Purchase Type For Sale
Square Footage 1,184 sqft
Price per Sqft $253
Subdivision Mount Uniacke
MLS® Listing ID 202426042
Style Mini
Bedrooms 3
Originating Board Nova Scotia Association of REALTORS®
Year Built 2023
Property Description
Location
Province NS
Rooms
Extra Room 1 Main level 13x15 Living room
Extra Room 2 Main level 15.9x8.5 Kitchen
Extra Room 3 Main level 8.1x8 Dining room
Extra Room 4 Main level 6.9x5.2 Laundry room
Extra Room 5 Main level 6.6x5.2 Bath (# pieces 1-6)
Extra Room 6 Main level 11x12.7 Primary Bedroom
Interior
Cooling Heat Pump
Flooring Laminate
Exterior
Parking Features No
View Y/N No
Private Pool No
Building
Lot Description Landscaped
Story 1
Sewer Unknown
Architectural Style Mini
Others
Ownership Leasehold

"My job is to find and attract mastery-based agents to the office, protect the culture, and make sure everyone is happy! "







