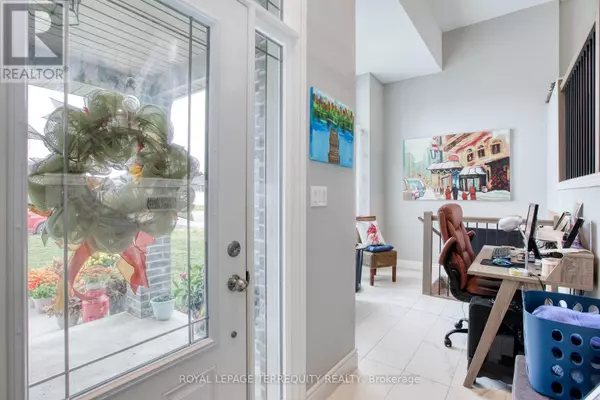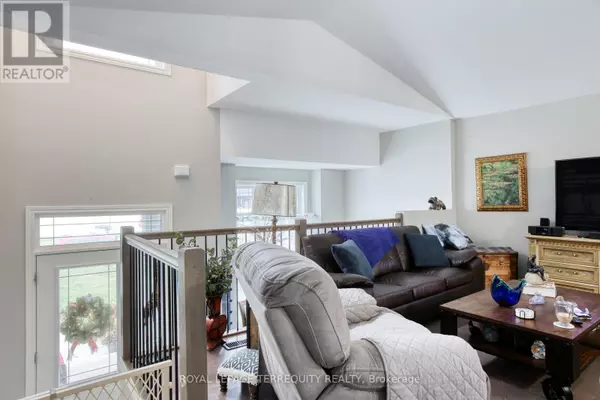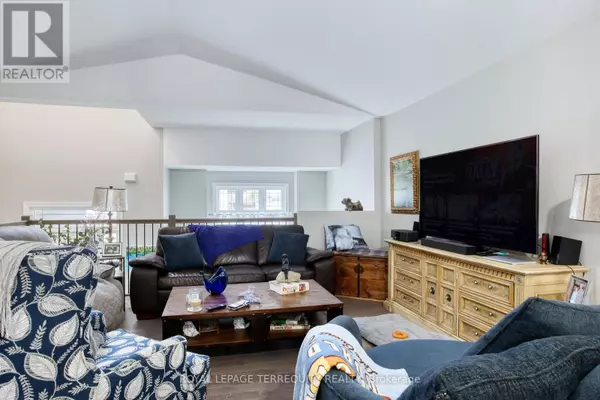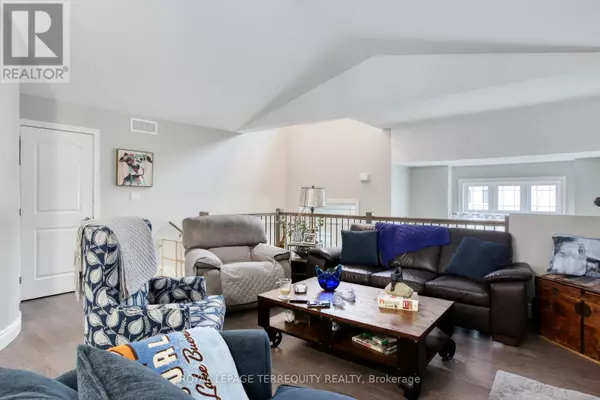3 Beds
2 Baths
3 Beds
2 Baths
Key Details
Property Type Single Family Home
Sub Type Freehold
Listing Status Active
Purchase Type For Sale
MLS® Listing ID X10407817
Style Raised bungalow
Bedrooms 3
Originating Board Toronto Regional Real Estate Board
Property Description
Location
Province ON
Rooms
Extra Room 1 Main level 5 m X 4.5 m Family room
Extra Room 2 Main level 3.5 m X 3 m Dining room
Extra Room 3 Main level 4.1 m X 3.7 m Kitchen
Extra Room 4 Main level 13.5 m X 8.2 m Foyer
Extra Room 5 Main level 4.1 m X 3.6 m Primary Bedroom
Extra Room 6 Main level 4 m X 3.1 m Bedroom 2
Interior
Heating Forced air
Cooling Central air conditioning
Flooring Hardwood, Ceramic, Carpeted
Exterior
Parking Features Yes
Fence Fenced yard
Community Features School Bus
View Y/N No
Total Parking Spaces 6
Private Pool No
Building
Story 1
Sewer Sanitary sewer
Architectural Style Raised bungalow
Others
Ownership Freehold
"My job is to find and attract mastery-based agents to the office, protect the culture, and make sure everyone is happy! "







