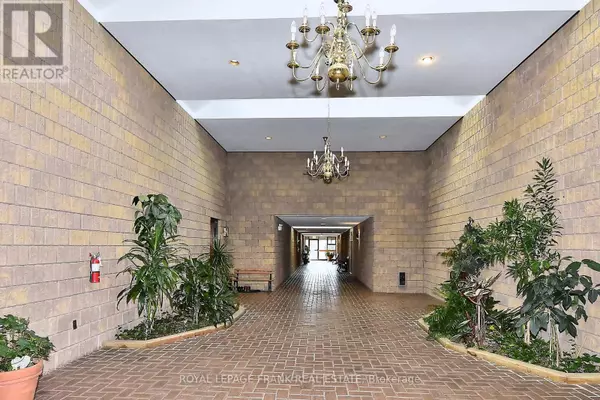2 Beds
2 Baths
999 SqFt
2 Beds
2 Baths
999 SqFt
Key Details
Property Type Condo
Sub Type Condominium/Strata
Listing Status Active
Purchase Type For Sale
Square Footage 999 sqft
Price per Sqft $520
Subdivision Ashburnham
MLS® Listing ID X10407841
Style Bungalow
Bedrooms 2
Half Baths 1
Condo Fees $425/mo
Originating Board Central Lakes Association of REALTORS®
Property Description
Location
Province ON
Rooms
Extra Room 1 Ground level 5.98 m X 4.15 m Kitchen
Extra Room 2 Ground level 5.98 m X 4.15 m Living room
Extra Room 3 Ground level 3.99 m X 3.98 m Primary Bedroom
Extra Room 4 Ground level 5.06 m X 4.05 m Bedroom 2
Extra Room 5 Ground level 3.7 m X 3.08 m Laundry room
Extra Room 6 Ground level 3.22 m X 2.49 m Dining room
Interior
Heating Baseboard heaters
Cooling Wall unit
Exterior
Parking Features No
Community Features Pet Restrictions
View Y/N No
Total Parking Spaces 2
Private Pool No
Building
Story 1
Architectural Style Bungalow
Others
Ownership Condominium/Strata
"My job is to find and attract mastery-based agents to the office, protect the culture, and make sure everyone is happy! "







