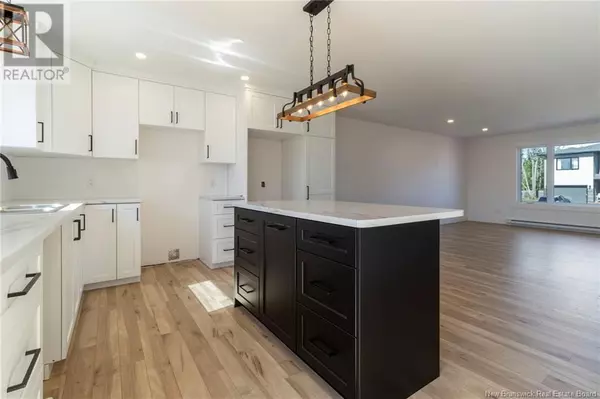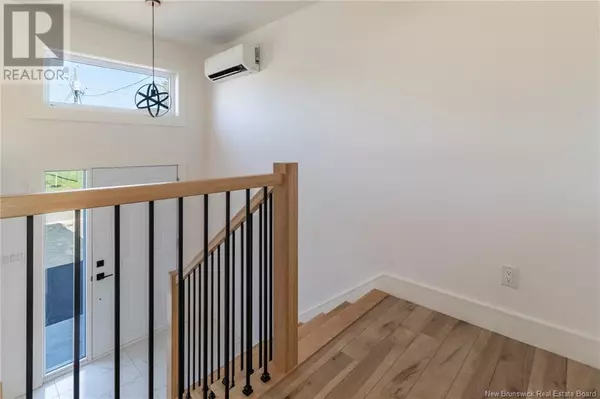3 Beds
2 Baths
600 SqFt
3 Beds
2 Baths
600 SqFt
Key Details
Property Type Single Family Home
Listing Status Active
Purchase Type For Sale
Square Footage 600 sqft
Price per Sqft $591
MLS® Listing ID NB108743
Style Split level entry,2 Level
Bedrooms 3
Half Baths 1
Originating Board New Brunswick Real Estate Board
Year Built 2024
Lot Size 4,520 Sqft
Acres 4520.8423
Property Description
Location
Province NB
Rooms
Extra Room 1 Basement X 4pc Bathroom
Extra Room 2 Basement 8'9'' x 9'5'' Bedroom
Extra Room 3 Basement 13'6'' x 10'2'' Bedroom
Extra Room 4 Basement 11'1'' x 9'5'' Bedroom
Extra Room 5 Main level 12'2'' x 12'7'' Kitchen
Extra Room 6 Main level X 2pc Bathroom
Interior
Heating Baseboard heaters, Heat Pump,
Cooling Heat Pump, Air exchanger
Flooring Ceramic, Laminate
Exterior
Parking Features No
View Y/N No
Private Pool No
Building
Lot Description Landscaped
Sewer Municipal sewage system
Architectural Style Split level entry, 2 Level
"My job is to find and attract mastery-based agents to the office, protect the culture, and make sure everyone is happy! "







