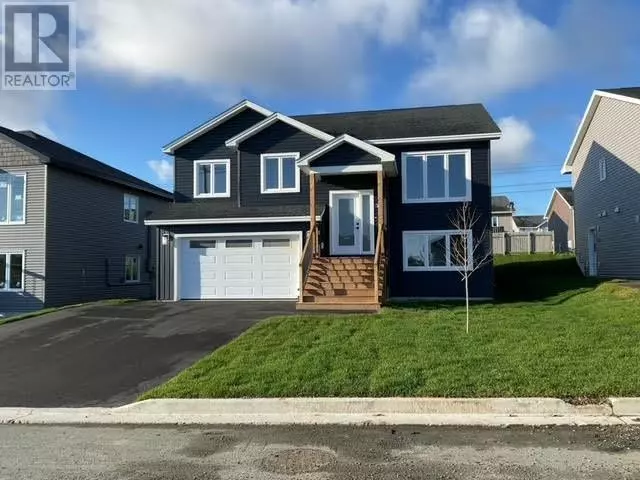
4 Beds
3 Baths
2,187 SqFt
4 Beds
3 Baths
2,187 SqFt
Key Details
Property Type Single Family Home
Sub Type Freehold
Listing Status Active
Purchase Type For Sale
Square Footage 2,187 sqft
Price per Sqft $229
MLS® Listing ID 1279300
Bedrooms 4
Originating Board Newfoundland & Labrador Association of REALTORS®
Year Built 2024
Property Description
Location
Province NL
Rooms
Extra Room 1 Lower level 7.2x10 Not known
Extra Room 2 Lower level 10.10x12 Not known
Extra Room 3 Lower level 8.11x11.4 Not known
Extra Room 4 Lower level 18.2x18.7 Not known
Extra Room 5 Lower level 11x9.9 Recreation room
Extra Room 6 Main level 11.8x17.4 Living room
Interior
Heating Baseboard heaters,
Cooling Air exchanger
Flooring Carpeted, Laminate, Mixed Flooring
Exterior
Parking Features Yes
View Y/N Yes
View View
Private Pool No
Building
Lot Description Landscaped
Sewer Municipal sewage system
Others
Ownership Freehold

"My job is to find and attract mastery-based agents to the office, protect the culture, and make sure everyone is happy! "


