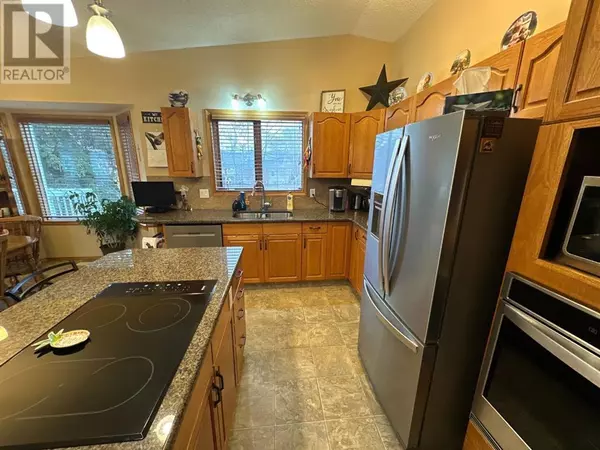5 Beds
3 Baths
1,226 SqFt
5 Beds
3 Baths
1,226 SqFt
Key Details
Property Type Single Family Home
Sub Type Freehold
Listing Status Active
Purchase Type For Sale
Square Footage 1,226 sqft
Price per Sqft $350
Subdivision Norglen
MLS® Listing ID A2177028
Style Bungalow
Bedrooms 5
Originating Board Grande Prairie & Area Association of REALTORS®
Year Built 1988
Lot Size 8,007 Sqft
Acres 8007.0
Property Description
Location
Province AB
Rooms
Extra Room 1 Third level 20.08 Ft x 14.50 Ft Recreational, Games room
Extra Room 2 Third level 10.33 Ft x 10.58 Ft Bedroom
Extra Room 3 Third level 7.83 Ft x 6.00 Ft 4pc Bathroom
Extra Room 4 Fourth level 12.00 Ft x 10.83 Ft Recreational, Games room
Extra Room 5 Fourth level 10.17 Ft x 8.00 Ft Bedroom
Extra Room 6 Fourth level 14.17 Ft x 7.50 Ft Laundry room
Interior
Heating Forced air,
Cooling Central air conditioning
Flooring Carpeted, Hardwood, Linoleum
Fireplaces Number 1
Exterior
Parking Features Yes
Garage Spaces 2.0
Garage Description 2
Fence Fence
View Y/N No
Total Parking Spaces 4
Private Pool No
Building
Lot Description Landscaped, Lawn
Story 1
Architectural Style Bungalow
Others
Ownership Freehold
"My job is to find and attract mastery-based agents to the office, protect the culture, and make sure everyone is happy! "







