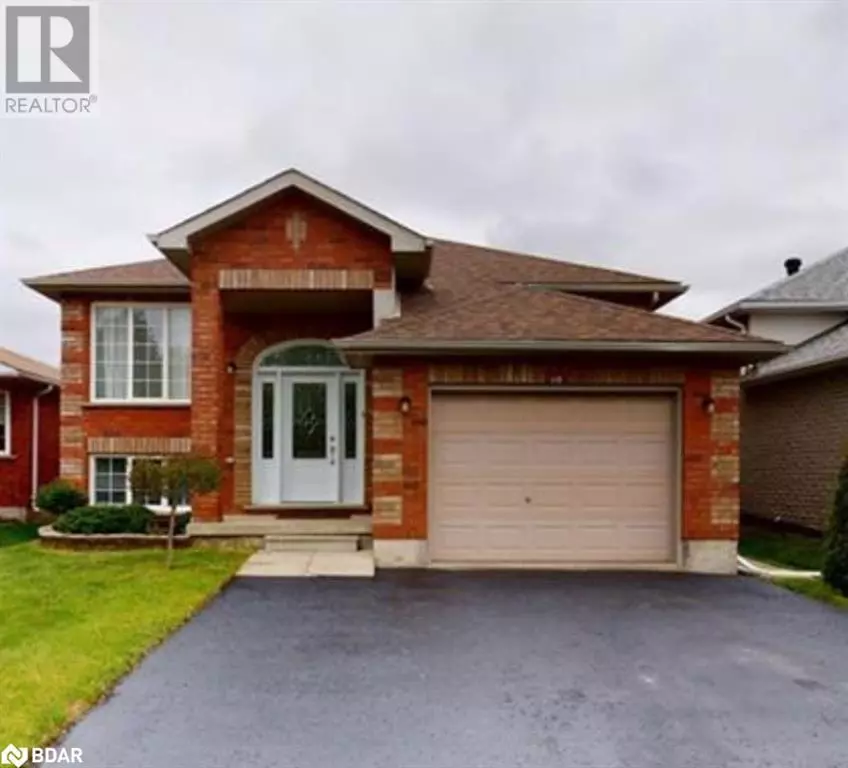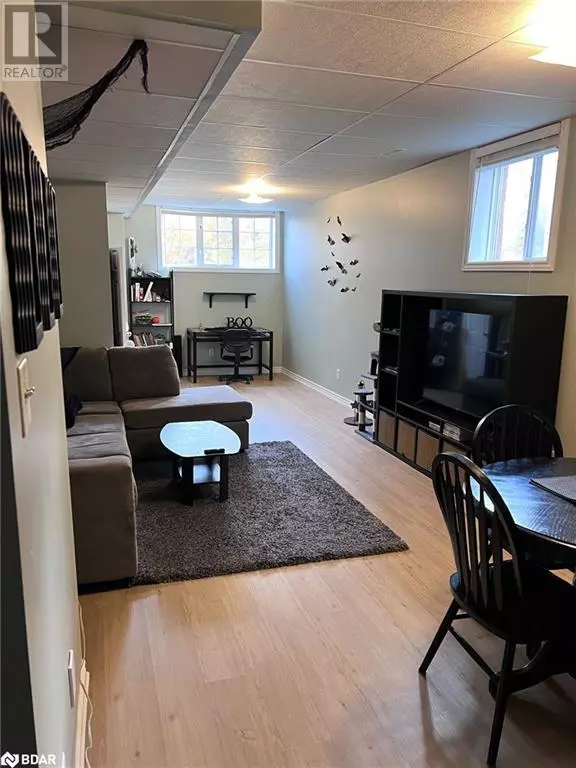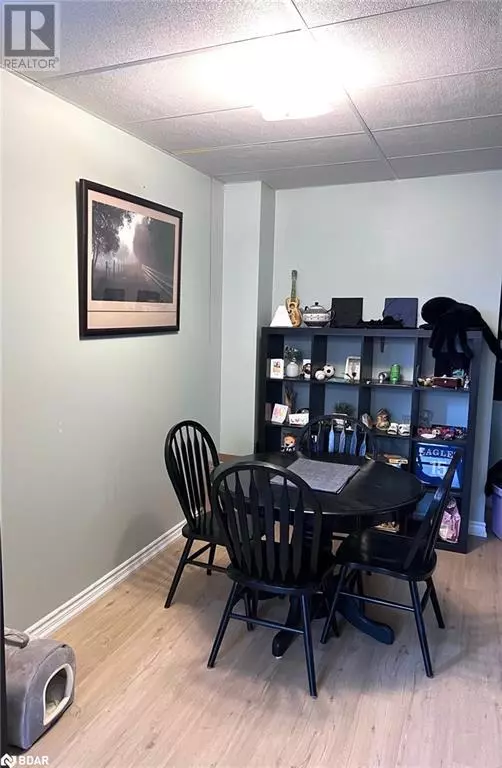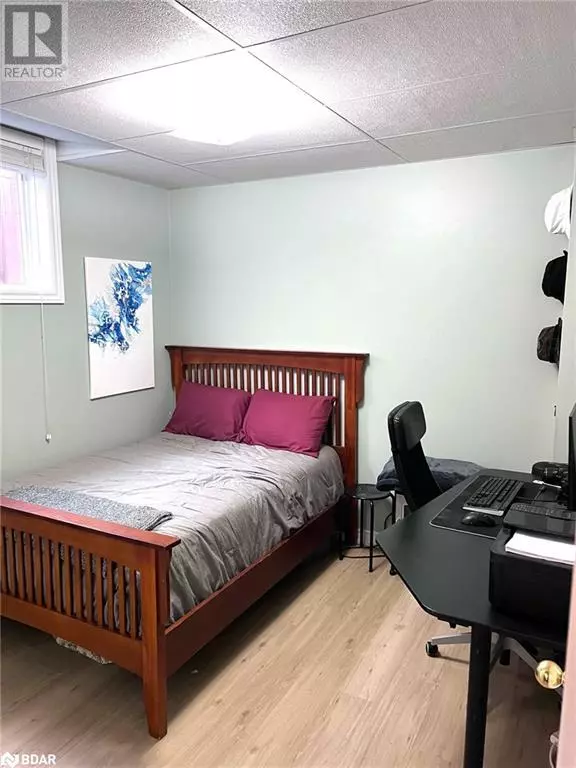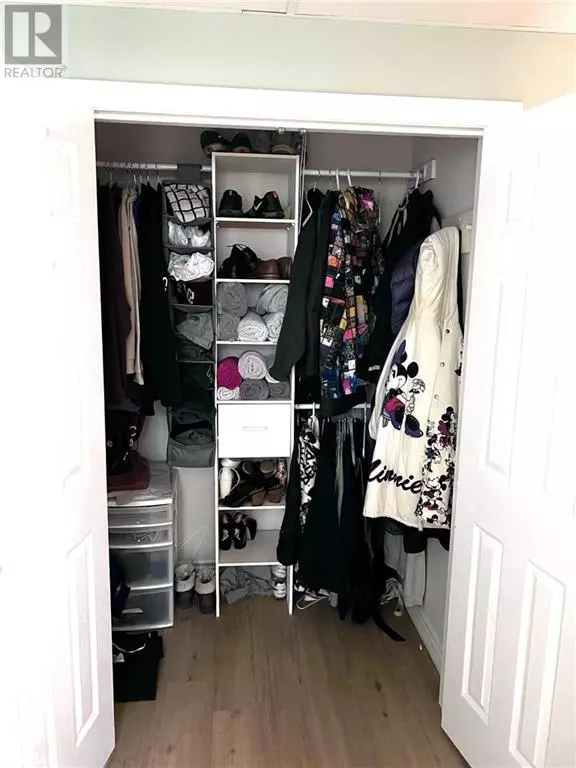
2 Beds
1 Bath
2,634 SqFt
2 Beds
1 Bath
2,634 SqFt
Key Details
Property Type Single Family Home
Sub Type Freehold
Listing Status Active
Purchase Type For Rent
Square Footage 2,634 sqft
Subdivision Ba02 - North
MLS® Listing ID 40672961
Style Raised bungalow
Bedrooms 2
Originating Board Barrie & District Association of REALTORS® Inc.
Year Built 2002
Property Description
Location
Province ON
Rooms
Extra Room 1 Basement Measurements not available 4pc Bathroom
Extra Room 2 Basement 10'3'' x 10'0'' Bedroom
Extra Room 3 Basement 12'10'' x 10'2'' Bedroom
Extra Room 4 Basement 13'0'' x 9'0'' Kitchen
Extra Room 5 Basement 30'9'' x 10'0'' Living room/Dining room
Interior
Heating Forced air,
Cooling Central air conditioning
Exterior
Parking Features Yes
Community Features Community Centre
View Y/N No
Total Parking Spaces 2
Private Pool No
Building
Story 1
Sewer Municipal sewage system
Architectural Style Raised bungalow
Others
Ownership Freehold
Acceptable Financing Monthly
Listing Terms Monthly

"My job is to find and attract mastery-based agents to the office, protect the culture, and make sure everyone is happy! "

