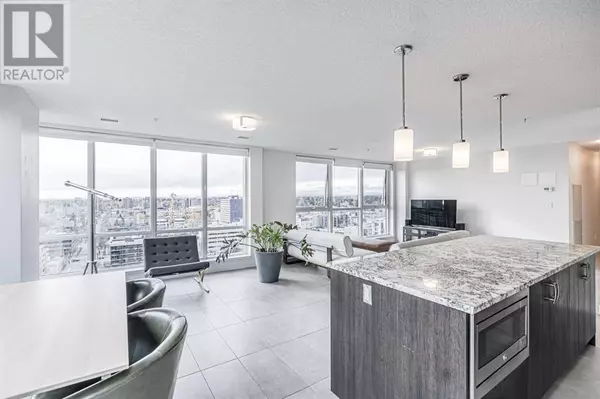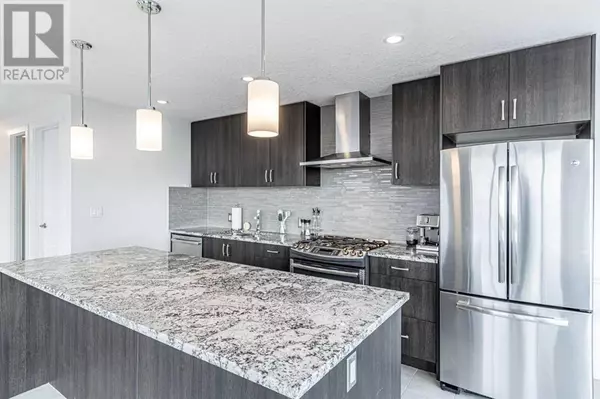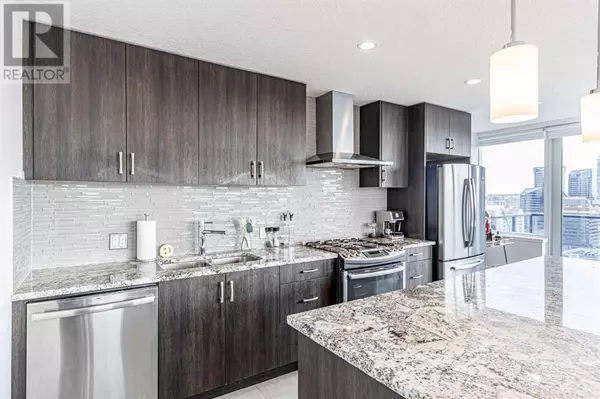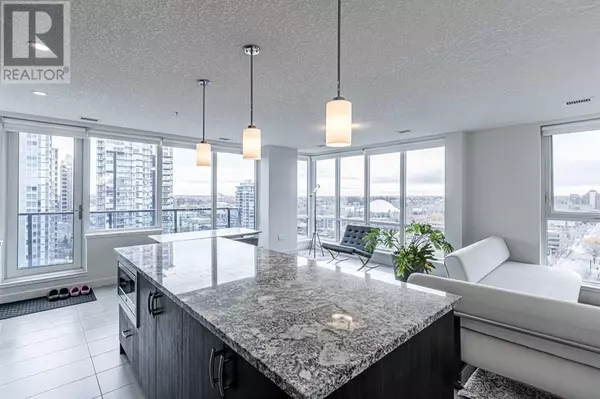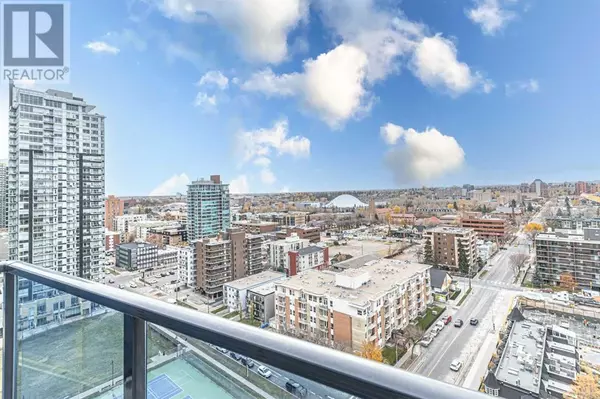2 Beds
2 Baths
1,148 SqFt
2 Beds
2 Baths
1,148 SqFt
Key Details
Property Type Condo
Sub Type Condominium/Strata
Listing Status Active
Purchase Type For Sale
Square Footage 1,148 sqft
Price per Sqft $556
Subdivision Beltline
MLS® Listing ID A2177153
Style High rise
Bedrooms 2
Condo Fees $907/mo
Originating Board Calgary Real Estate Board
Year Built 2015
Property Description
Location
Province AB
Rooms
Extra Room 1 Main level 11.83 Ft x 11.58 Ft Primary Bedroom
Extra Room 2 Main level 14.08 Ft x 9.58 Ft Bedroom
Extra Room 3 Main level 15.25 Ft x 14.92 Ft Living room
Extra Room 4 Main level 18.58 Ft x 8.50 Ft Kitchen
Extra Room 5 Main level 11.58 Ft x 11.42 Ft Dining room
Extra Room 6 Main level 5.92 Ft x 5.67 Ft Office
Interior
Cooling Central air conditioning
Flooring Carpeted, Tile
Exterior
Parking Features Yes
Community Features Pets Allowed With Restrictions
View Y/N No
Total Parking Spaces 1
Private Pool No
Building
Story 19
Sewer Municipal sewage system
Architectural Style High rise
Others
Ownership Condominium/Strata
"My job is to find and attract mastery-based agents to the office, protect the culture, and make sure everyone is happy! "


