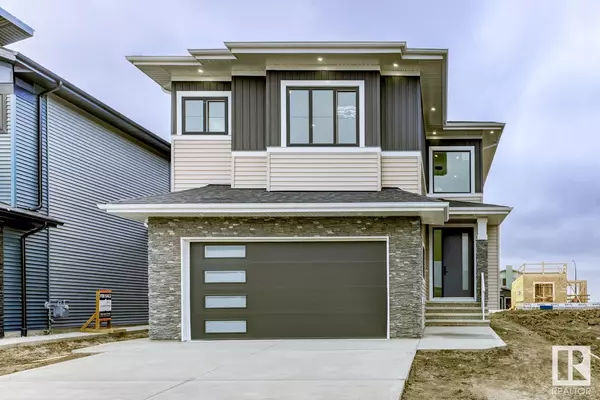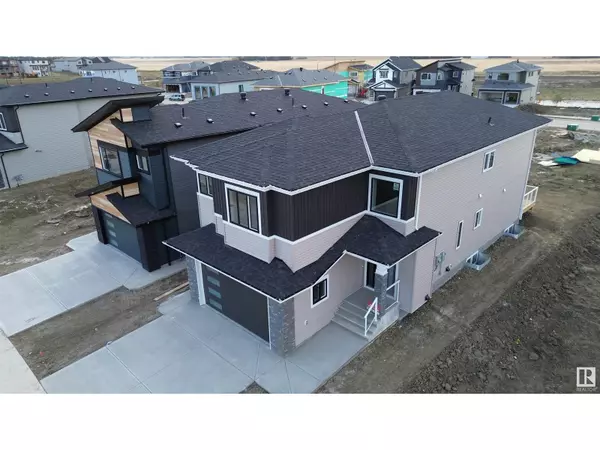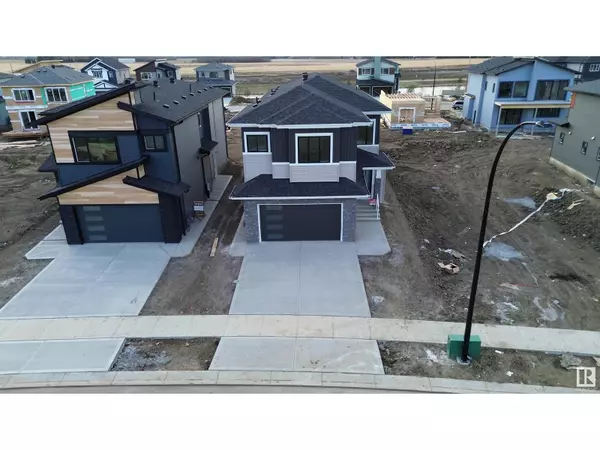
5 Beds
5 Baths
2,638 SqFt
5 Beds
5 Baths
2,638 SqFt
Key Details
Property Type Single Family Home
Listing Status Active
Purchase Type For Sale
Square Footage 2,638 sqft
Price per Sqft $288
Subdivision Churchill Meadow
MLS® Listing ID E4412530
Bedrooms 5
Half Baths 1
Originating Board REALTORS® Association of Edmonton
Year Built 2024
Lot Size 5,096 Sqft
Acres 5096.52
Property Description
Location
Province AB
Rooms
Extra Room 1 Main level 4.46 m X 4.62 m Living room
Extra Room 2 Main level 3.29 m X 2.08 m Dining room
Extra Room 3 Main level 3.29 m X 4.31 m Kitchen
Extra Room 4 Main level 4.31 m X 4.36 m Family room
Extra Room 5 Main level 3.02 m X 3.06 m Bedroom 5
Extra Room 6 Main level 3.2 m X 1.84 m Second Kitchen
Interior
Heating Forced air
Fireplaces Type Unknown
Exterior
Parking Features Yes
View Y/N No
Private Pool No
Building
Story 2

"My job is to find and attract mastery-based agents to the office, protect the culture, and make sure everyone is happy! "







