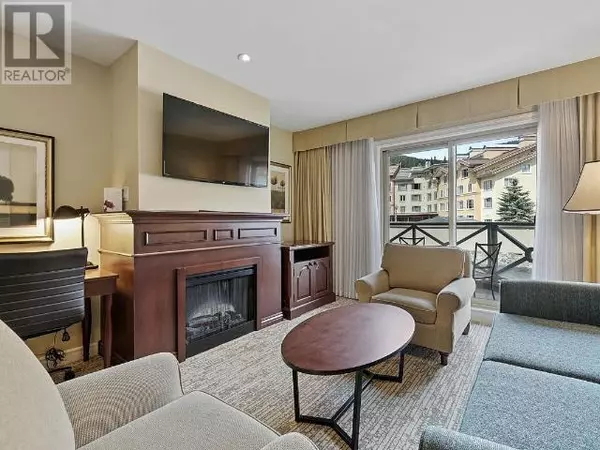
2 Beds
2 Baths
1,173 SqFt
2 Beds
2 Baths
1,173 SqFt
Key Details
Property Type Condo
Sub Type Strata
Listing Status Active
Purchase Type For Sale
Square Footage 1,173 sqft
Price per Sqft $118
Subdivision Sun Peaks
MLS® Listing ID 174950
Style Other
Bedrooms 2
Condo Fees $763/mo
Originating Board Association of Interior REALTORS®
Year Built 2007
Property Description
Location
Province BC
Zoning Unknown
Rooms
Extra Room 1 Main level 4'6'' x 5'0'' Foyer
Extra Room 2 Main level Measurements not available 4pc Ensuite bath
Extra Room 3 Main level 8'0'' x 10'0'' Kitchen
Extra Room 4 Main level Measurements not available 4pc Bathroom
Extra Room 5 Main level 9'0'' x 13'0'' Bedroom
Extra Room 6 Main level 10'0'' x 12'0'' Bedroom
Interior
Heating Baseboard heaters,
Cooling Central air conditioning
Flooring Mixed Flooring
Fireplaces Type Unknown
Exterior
Parking Features Yes
Community Features Recreational Facilities, Pets Allowed, Rentals Allowed
View Y/N No
Roof Type Unknown
Total Parking Spaces 1
Private Pool No
Building
Sewer Municipal sewage system
Architectural Style Other
Others
Ownership Strata

"My job is to find and attract mastery-based agents to the office, protect the culture, and make sure everyone is happy! "







