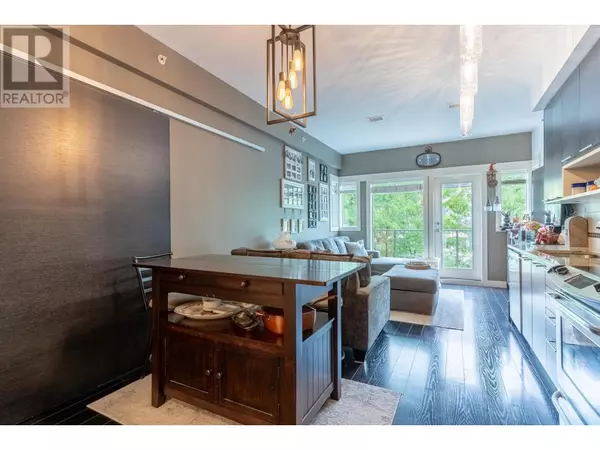
2 Beds
2 Baths
770 SqFt
2 Beds
2 Baths
770 SqFt
Key Details
Property Type Single Family Home
Sub Type Leasehold/Leased Land
Listing Status Active
Purchase Type For Sale
Square Footage 770 sqft
Price per Sqft $532
Subdivision Sun Rivers
MLS® Listing ID 180047
Style Other
Bedrooms 2
Half Baths 1
Condo Fees $441/mo
Originating Board Association of Interior REALTORS®
Year Built 2012
Property Description
Location
Province BC
Zoning Unknown
Rooms
Extra Room 1 Main level 10'0'' x 9'0'' Bedroom
Extra Room 2 Main level Measurements not available 2pc Bathroom
Extra Room 3 Main level Measurements not available 4pc Bathroom
Extra Room 4 Main level 12'0'' x 11'0'' Living room
Extra Room 5 Main level 12'0'' x 10'0'' Kitchen
Extra Room 6 Main level 11'0'' x 7'0'' Den
Interior
Heating Forced air
Flooring Mixed Flooring
Exterior
Parking Features Yes
View Y/N No
Roof Type Unknown
Private Pool No
Building
Sewer Municipal sewage system
Architectural Style Other
Others
Ownership Leasehold/Leased Land

"My job is to find and attract mastery-based agents to the office, protect the culture, and make sure everyone is happy! "







