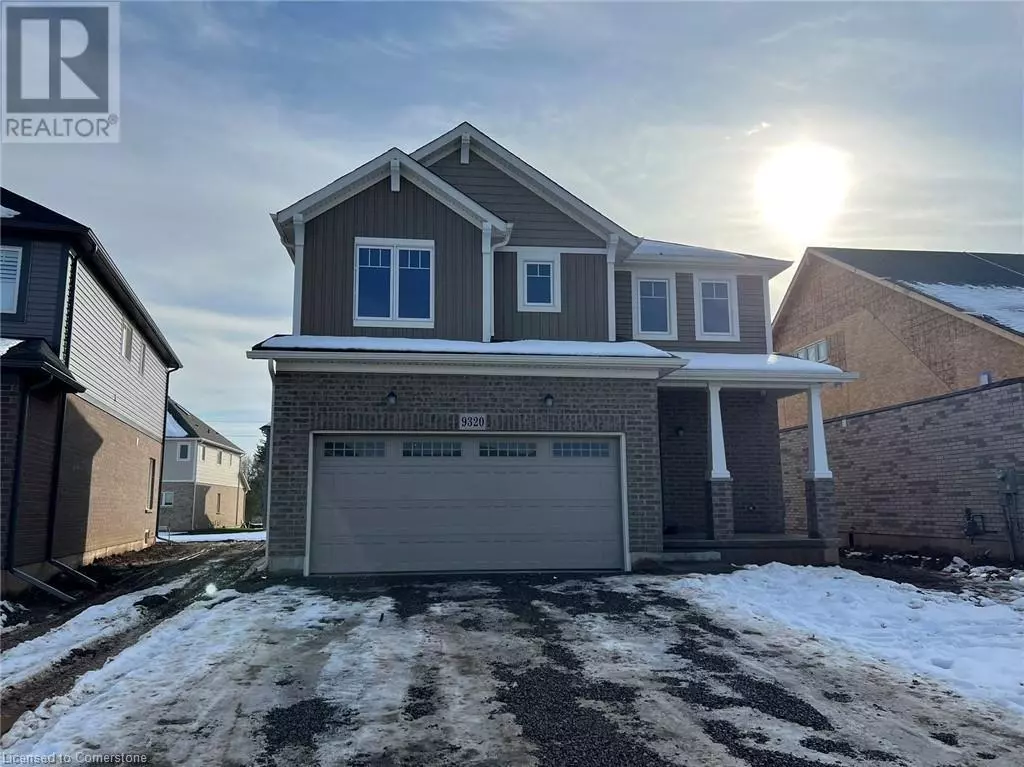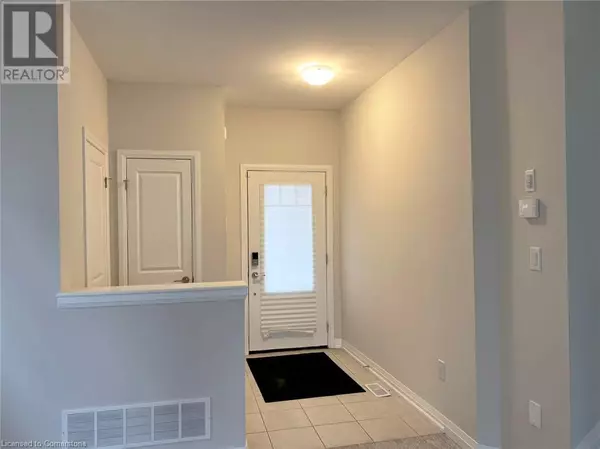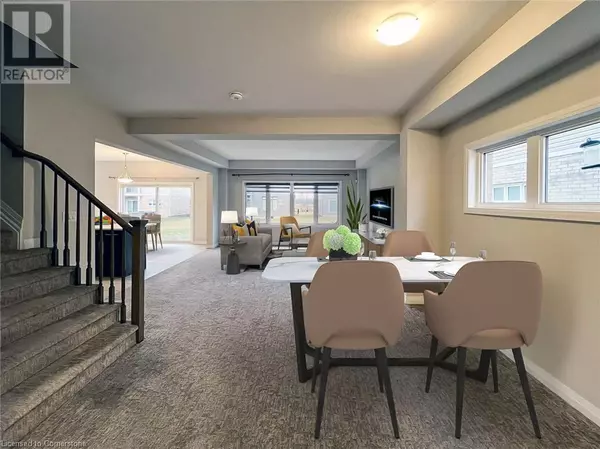4 Beds
3 Baths
2,005 SqFt
4 Beds
3 Baths
2,005 SqFt
Key Details
Property Type Single Family Home
Sub Type Freehold
Listing Status Active
Purchase Type For Rent
Square Footage 2,005 sqft
Subdivision 224 - Lyons Creek
MLS® Listing ID 40672450
Style 2 Level
Bedrooms 4
Half Baths 1
Originating Board Cornerstone - Hamilton-Burlington
Year Built 2021
Property Description
Location
Province ON
Rooms
Extra Room 1 Second level Measurements not available Laundry room
Extra Room 2 Second level Measurements not available 4pc Bathroom
Extra Room 3 Second level 10'0'' x 11'8'' Bedroom
Extra Room 4 Second level 11'6'' x 10'8'' Bedroom
Extra Room 5 Second level 10'0'' x 11'4'' Bedroom
Extra Room 6 Second level Measurements not available 5pc Bathroom
Interior
Heating Forced air,
Cooling Central air conditioning
Exterior
Parking Features Yes
View Y/N No
Total Parking Spaces 4
Private Pool No
Building
Story 2
Sewer Municipal sewage system
Architectural Style 2 Level
Others
Ownership Freehold
Acceptable Financing Monthly
Listing Terms Monthly
"My job is to find and attract mastery-based agents to the office, protect the culture, and make sure everyone is happy! "







