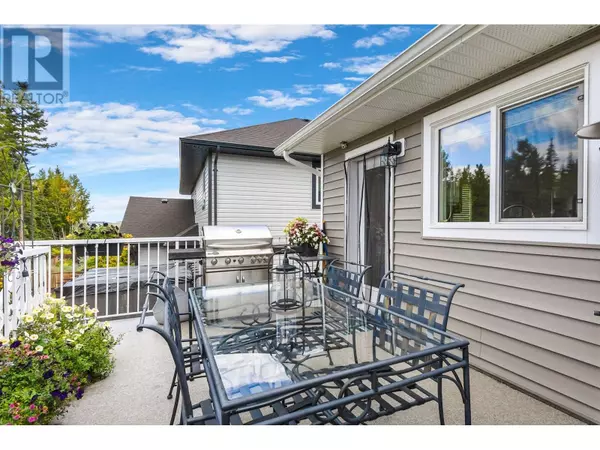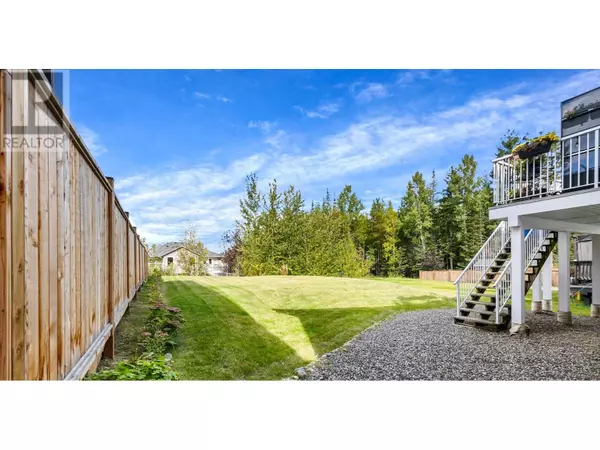
4 Beds
2 Baths
1,600 SqFt
4 Beds
2 Baths
1,600 SqFt
Key Details
Property Type Single Family Home
Sub Type Freehold
Listing Status Active
Purchase Type For Sale
Square Footage 1,600 sqft
Price per Sqft $431
MLS® Listing ID R2941059
Bedrooms 4
Originating Board BC Northern Real Estate Board
Year Built 2018
Lot Size 8,360 Sqft
Acres 8360.0
Property Description
Location
Province BC
Rooms
Extra Room 1 Lower level 11 ft , 1 in X 8 ft , 9 in Bedroom 4
Extra Room 2 Lower level 35 ft X 11 ft , 6 in Flex Space
Extra Room 3 Lower level 10 ft , 7 in X 5 ft , 9 in Utility room
Extra Room 4 Lower level 7 ft , 1 in X 5 ft , 7 in Laundry room
Extra Room 5 Lower level 8 ft , 7 in X 5 ft , 9 in Storage
Extra Room 6 Main level 9 ft X 15 ft , 9 in Kitchen
Interior
Fireplaces Number 1
Exterior
Parking Features Yes
Garage Spaces 2.0
Garage Description 2
View Y/N No
Roof Type Conventional
Private Pool No
Building
Story 2
Others
Ownership Freehold

"My job is to find and attract mastery-based agents to the office, protect the culture, and make sure everyone is happy! "







