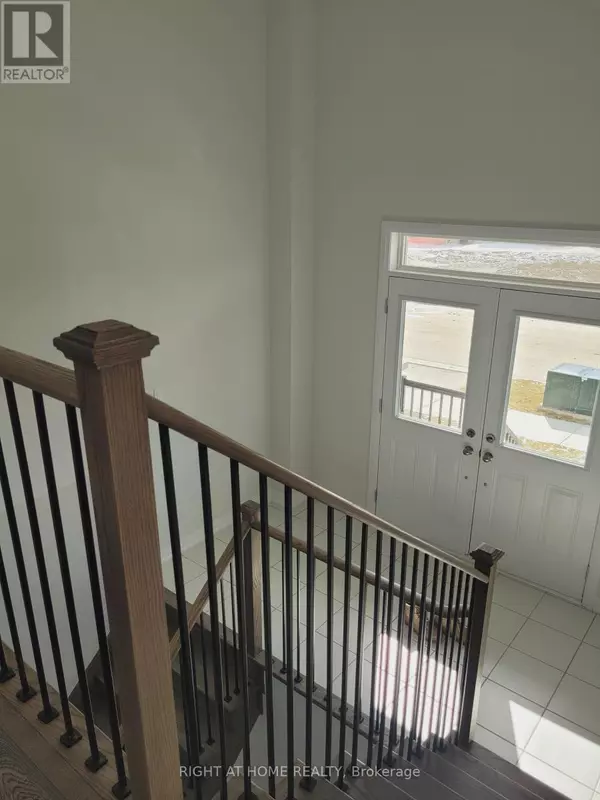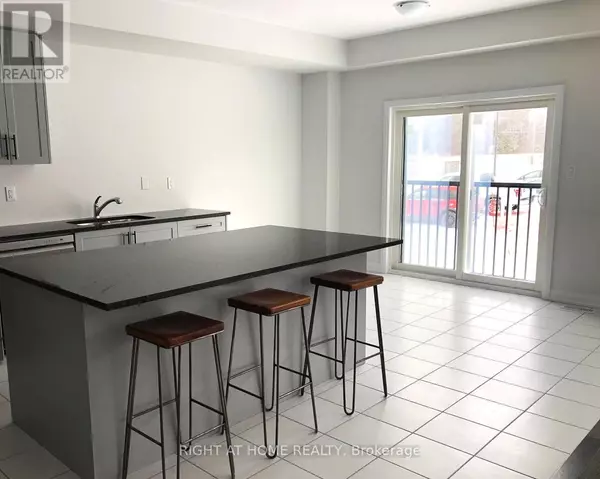REQUEST A TOUR If you would like to see this home without being there in person, select the "Virtual Tour" option and your agent will contact you to discuss available opportunities.
In-PersonVirtual Tour

$ 3,350
4 Beds
5 Baths
2,999 SqFt
$ 3,350
4 Beds
5 Baths
2,999 SqFt
Key Details
Property Type Single Family Home
Sub Type Freehold
Listing Status Active
Purchase Type For Rent
Square Footage 2,999 sqft
Subdivision Lefroy
MLS® Listing ID N10372625
Bedrooms 4
Half Baths 1
Originating Board Toronto Regional Real Estate Board
Property Description
NEWLY BUILT ****MUST SEE**** unbeatable PRICE. Welcome to 1466 Stovell Cres Stunning House, Nestled In the prestigious Setting of Lefroy, Innisfil. This Show Piece Gorgeous 4 bed, 3.5 Bath, Spacious detached CORNER Home With A FINISHED WALK OUT BASMENT, offers contemporary open concept layout, Formal dining room, Great room with fireplace, open concept Living & kitchen with Granite Countertop, Island & Breakfast Area, Engineered Hardwood flooring in Living Rm, great Rm, dining Rm, Main & Upper Hallway, double door entry, Features 9'ceiling On The Main Floor and is Highlighted with an Abundance of Natural Light. High Elevation Providing Privacy & Amazing Views. The upper level you will find 4 beautiful bed Rm, & 3 Bathrooms. primary bed Rm has 5- piece Ensuite, w/ glass shower, double sink, tub & walk in closet. TOTAL OF 3500 SQF Including The Huge & Bright Walk out finished Basement With Large windows that feels like the Main Floor. Two Car Garage. ******* DONT MIISS OUT, Move in and enjoy This Stunning House.********** Close to School, Easy Access to HWY 400, and all the Innisfil Amenities. (id:24570)
Location
Province ON
Interior
Heating Forced air
Cooling Central air conditioning
Fireplaces Number 1
Exterior
Parking Features Yes
View Y/N No
Total Parking Spaces 4
Private Pool No
Building
Story 2
Sewer Sanitary sewer
Others
Ownership Freehold
Acceptable Financing Monthly
Listing Terms Monthly

"My job is to find and attract mastery-based agents to the office, protect the culture, and make sure everyone is happy! "







