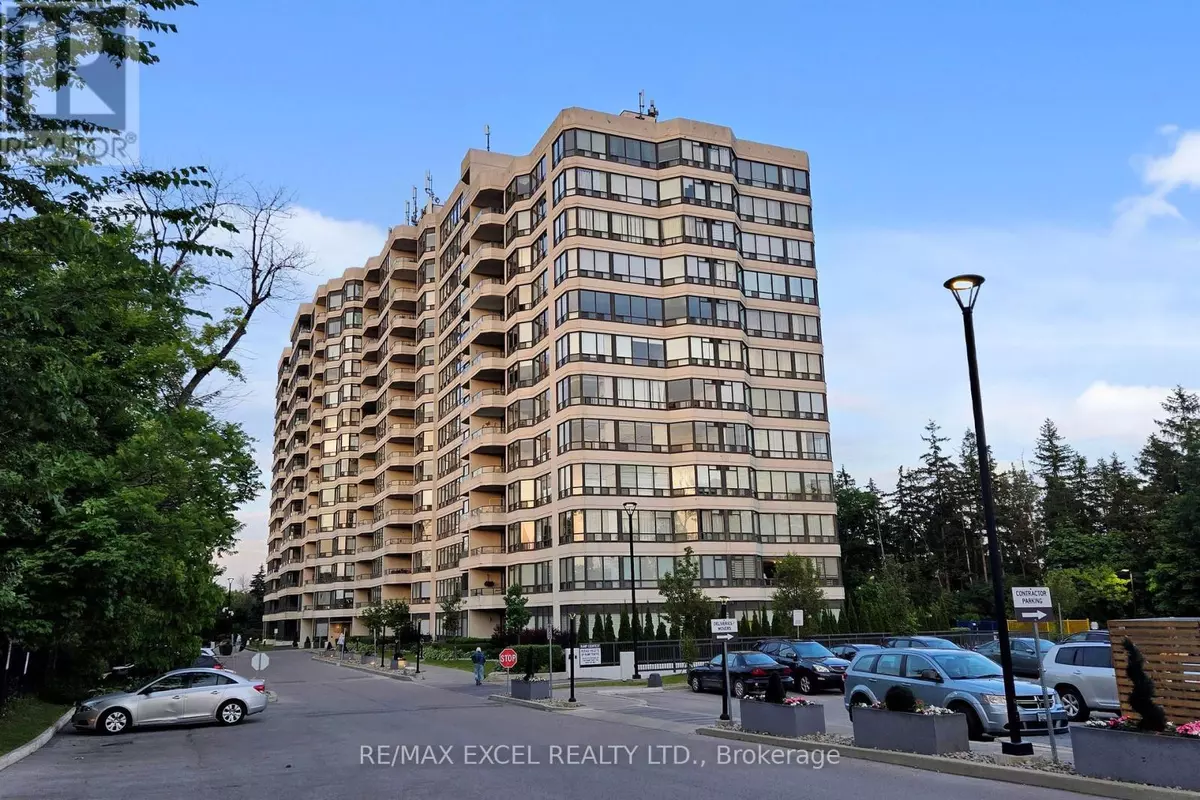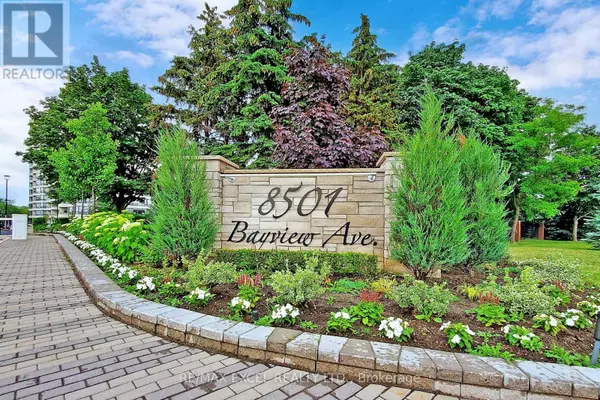3 Beds
2 Baths
1,199 SqFt
3 Beds
2 Baths
1,199 SqFt
Key Details
Property Type Condo
Sub Type Condominium/Strata
Listing Status Active
Purchase Type For Sale
Square Footage 1,199 sqft
Price per Sqft $624
Subdivision Doncrest
MLS® Listing ID N10366823
Bedrooms 3
Condo Fees $1,250/mo
Originating Board Toronto Regional Real Estate Board
Property Description
Location
Province ON
Rooms
Extra Room 1 Flat 7.07 m X 3.42 m Living room
Extra Room 2 Flat 7.1 m X 3.42 m Dining room
Extra Room 3 Flat 3.39 m X 2.72 m Kitchen
Extra Room 4 Flat 3.43 m X 2.6 m Sunroom
Extra Room 5 Flat 4.72 m X 2.81 m Primary Bedroom
Extra Room 6 Flat 4.82 m X 3.32 m Bedroom 2
Interior
Heating Forced air
Cooling Central air conditioning
Flooring Laminate
Exterior
Parking Features Yes
Community Features Pet Restrictions
View Y/N No
Total Parking Spaces 1
Private Pool No
Others
Ownership Condominium/Strata
"My job is to find and attract mastery-based agents to the office, protect the culture, and make sure everyone is happy! "







