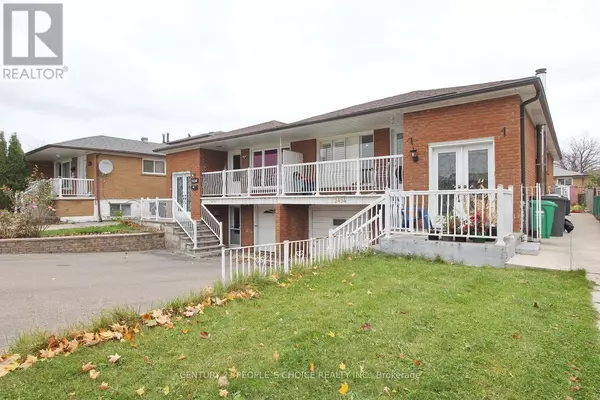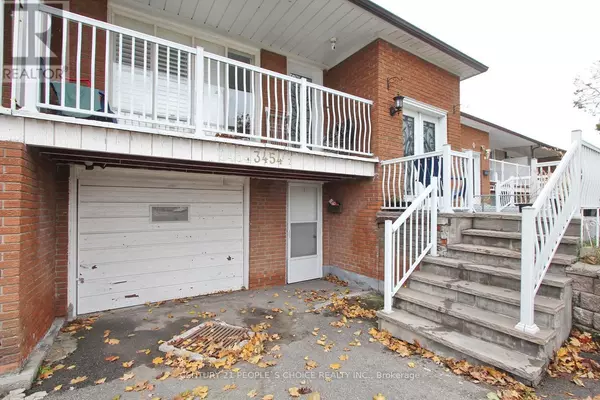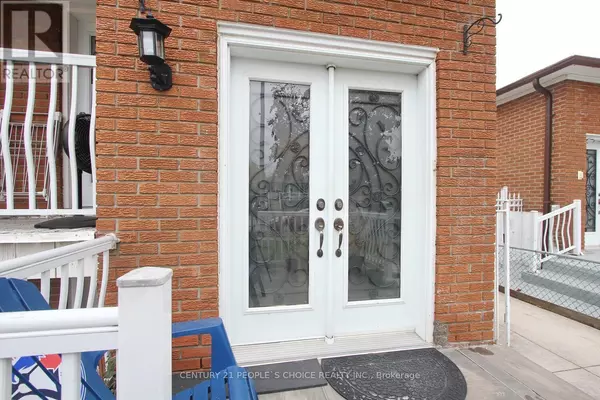5 Beds
3 Baths
5 Beds
3 Baths
Key Details
Property Type Single Family Home
Sub Type Freehold
Listing Status Active
Purchase Type For Sale
Subdivision Malton
MLS® Listing ID W10327747
Style Bungalow
Bedrooms 5
Originating Board Toronto Regional Real Estate Board
Property Description
Location
Province ON
Rooms
Extra Room 1 Basement 4.6 m X 3.5 m Kitchen
Extra Room 2 Basement 3.75 m X 3.12 m Bedroom
Extra Room 3 Basement 5.05 m X 2.17 m Bedroom
Extra Room 4 Main level 4.3 m X 4.3 m Living room
Extra Room 5 Main level 3.17 m X 3 m Dining room
Extra Room 6 Main level 3.62 m X 3.12 m Kitchen
Interior
Heating Forced air
Cooling Central air conditioning
Flooring Vinyl, Porcelain Tile
Exterior
Parking Features Yes
View Y/N No
Total Parking Spaces 3
Private Pool No
Building
Story 1
Sewer Sanitary sewer
Architectural Style Bungalow
Others
Ownership Freehold
"My job is to find and attract mastery-based agents to the office, protect the culture, and make sure everyone is happy! "







