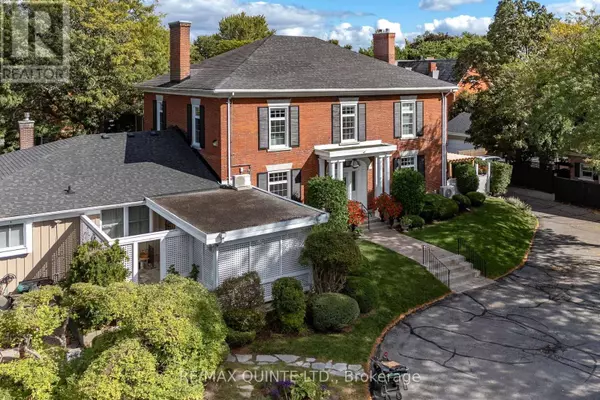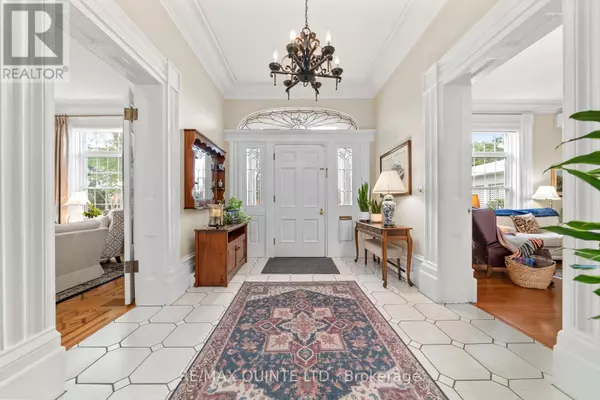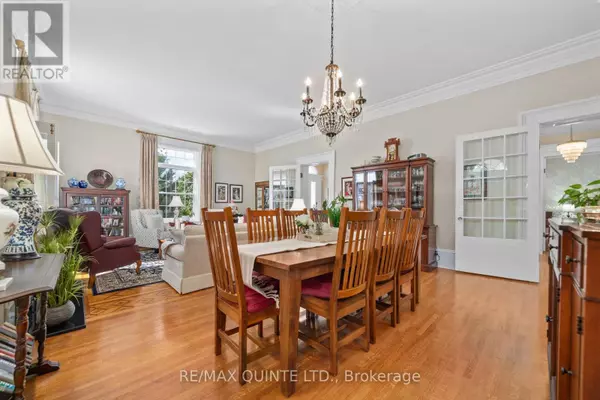2 Beds
3 Baths
1,799 SqFt
2 Beds
3 Baths
1,799 SqFt
Key Details
Property Type Condo
Sub Type Condominium/Strata
Listing Status Active
Purchase Type For Sale
Square Footage 1,799 sqft
Price per Sqft $416
MLS® Listing ID X10312544
Bedrooms 2
Half Baths 1
Condo Fees $1,080/mo
Originating Board Central Lakes Association of REALTORS®
Property Description
Location
Province ON
Rooms
Extra Room 1 Main level 5.51 m X 4.8 m Living room
Extra Room 2 Main level 5.51 m X 3.39 m Dining room
Extra Room 3 Main level 3.22 m X 6.35 m Kitchen
Extra Room 4 Main level 1.71 m X 1.47 m Laundry room
Extra Room 5 Main level 5.58 m X 4.62 m Primary Bedroom
Extra Room 6 Main level 5.58 m X 3.48 m Bedroom
Interior
Heating Forced air
Cooling Central air conditioning
Fireplaces Number 1
Exterior
Parking Features Yes
Community Features Pet Restrictions
View Y/N No
Total Parking Spaces 1
Private Pool No
Others
Ownership Condominium/Strata
"My job is to find and attract mastery-based agents to the office, protect the culture, and make sure everyone is happy! "







