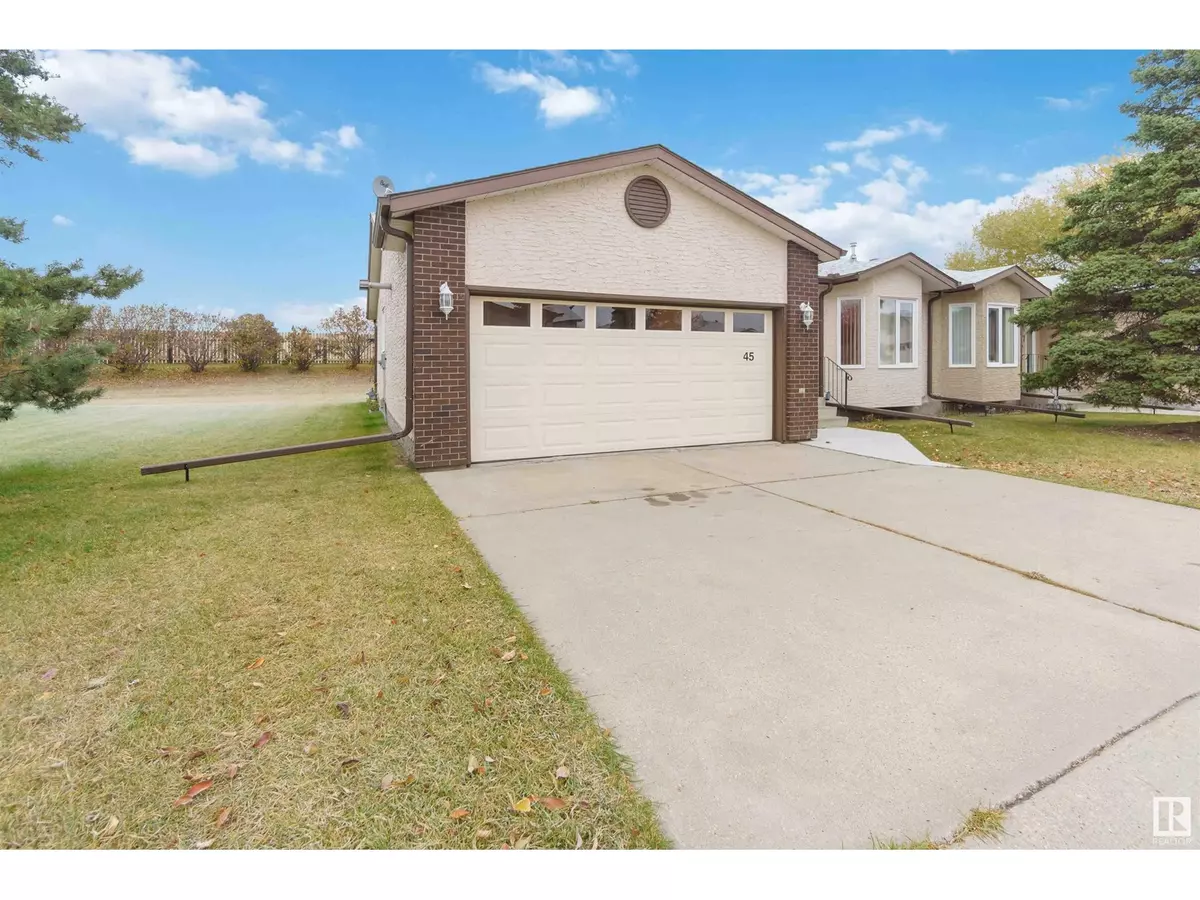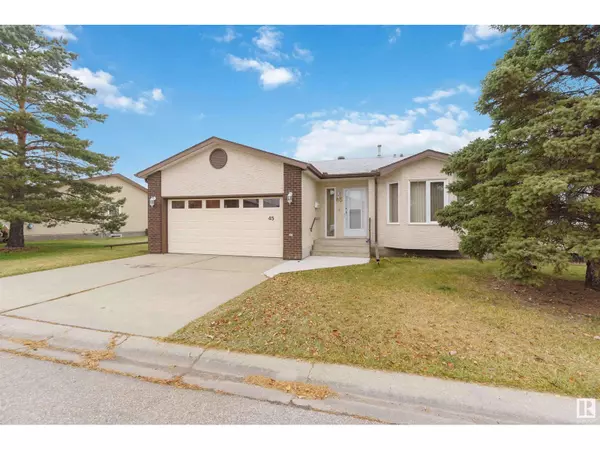
2 Beds
3 Baths
1,140 SqFt
2 Beds
3 Baths
1,140 SqFt
Key Details
Property Type Condo
Sub Type Condominium/Strata
Listing Status Active
Purchase Type For Sale
Square Footage 1,140 sqft
Price per Sqft $350
Subdivision Sunrise Village
MLS® Listing ID E4412331
Style Bungalow
Bedrooms 2
Condo Fees $350/mo
Originating Board REALTORS® Association of Edmonton
Year Built 1990
Property Description
Location
Province AB
Rooms
Extra Room 1 Lower level Measurements not available Family room
Extra Room 2 Lower level Measurements not available Den
Extra Room 3 Main level Measurements not available Living room
Extra Room 4 Main level Measurements not available Dining room
Extra Room 5 Main level Measurements not available Kitchen
Extra Room 6 Main level Measurements not available Primary Bedroom
Interior
Heating Forced air
Cooling Central air conditioning
Exterior
Parking Features Yes
View Y/N Yes
View City view
Private Pool No
Building
Story 1
Architectural Style Bungalow
Others
Ownership Condominium/Strata

"My job is to find and attract mastery-based agents to the office, protect the culture, and make sure everyone is happy! "







