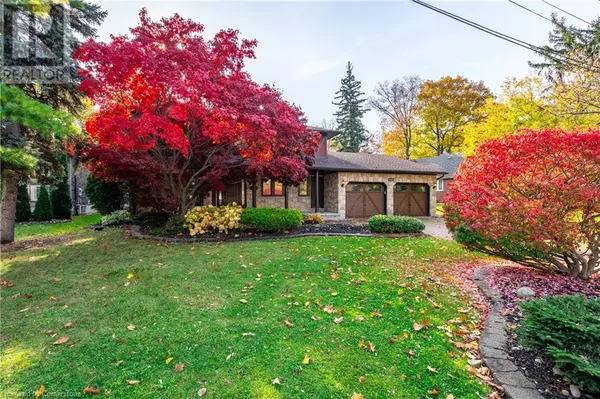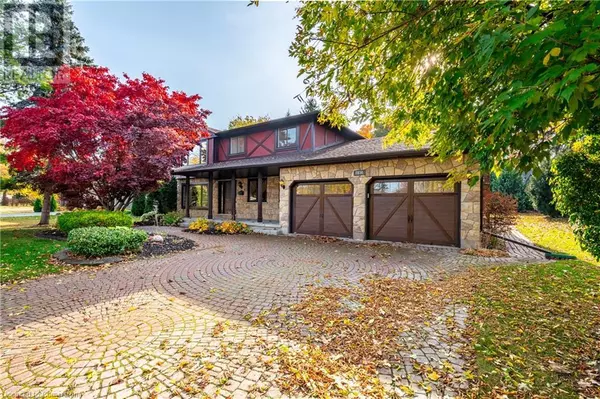4 Beds
4 Baths
3,960 SqFt
4 Beds
4 Baths
3,960 SqFt
Key Details
Property Type Single Family Home
Sub Type Freehold
Listing Status Active
Purchase Type For Sale
Square Footage 3,960 sqft
Price per Sqft $391
Subdivision 213 - Ascot
MLS® Listing ID 40671695
Style 2 Level
Bedrooms 4
Half Baths 1
Originating Board Cornerstone - Hamilton-Burlington
Property Description
Location
Province ON
Rooms
Extra Room 1 Second level 9'9'' x 15'9'' Bedroom
Extra Room 2 Second level 9'6'' x 15'9'' Bedroom
Extra Room 3 Second level 12'5'' x 11'6'' Bedroom
Extra Room 4 Second level Measurements not available 5pc Bathroom
Extra Room 5 Second level Measurements not available Full bathroom
Extra Room 6 Second level 13'0'' x 23'2'' Primary Bedroom
Interior
Heating Forced air,
Cooling Central air conditioning
Exterior
Parking Features Yes
Community Features Quiet Area
View Y/N No
Total Parking Spaces 6
Private Pool No
Building
Story 2
Sewer Municipal sewage system
Architectural Style 2 Level
Others
Ownership Freehold
"My job is to find and attract mastery-based agents to the office, protect the culture, and make sure everyone is happy! "







