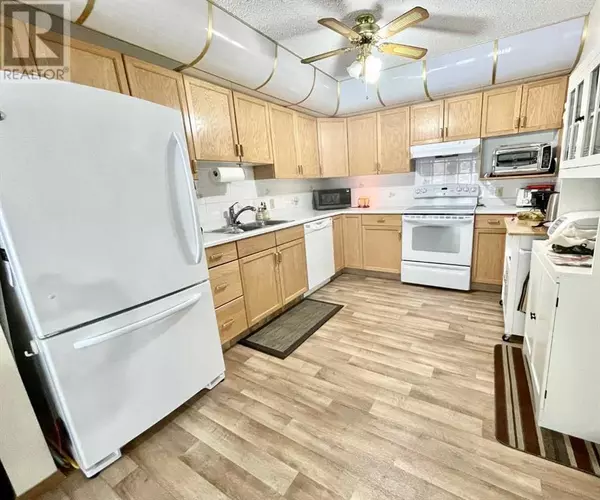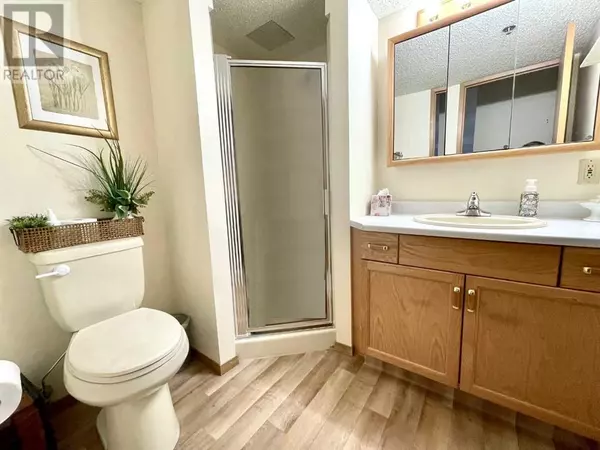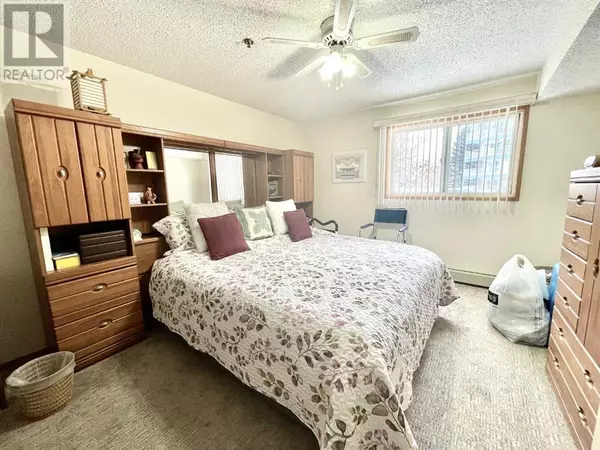
2 Beds
2 Baths
1,244 SqFt
2 Beds
2 Baths
1,244 SqFt
Key Details
Property Type Condo
Sub Type Condominium/Strata
Listing Status Active
Purchase Type For Sale
Square Footage 1,244 sqft
Price per Sqft $222
Subdivision Downtown
MLS® Listing ID A2176235
Style Low rise
Bedrooms 2
Condo Fees $590/mo
Originating Board Lethbridge & District Association of REALTORS®
Year Built 1993
Property Description
Location
Province AB
Rooms
Extra Room 1 Main level 11.17 Ft x 12.33 Ft Kitchen
Extra Room 2 Main level 12.08 Ft x 15.67 Ft Living room
Extra Room 3 Main level 10.42 Ft x 10.50 Ft Dining room
Extra Room 4 Main level 12.00 Ft x 14.42 Ft Primary Bedroom
Extra Room 5 Main level 10.42 Ft x 14.50 Ft Bedroom
Extra Room 6 Main level Measurements not available 3pc Bathroom
Interior
Heating Hot Water
Cooling Window air conditioner
Flooring Carpeted, Vinyl
Exterior
Parking Features Yes
Community Features Pets not Allowed, Age Restrictions
View Y/N No
Total Parking Spaces 1
Private Pool No
Building
Story 4
Architectural Style Low rise
Others
Ownership Condominium/Strata

"My job is to find and attract mastery-based agents to the office, protect the culture, and make sure everyone is happy! "







