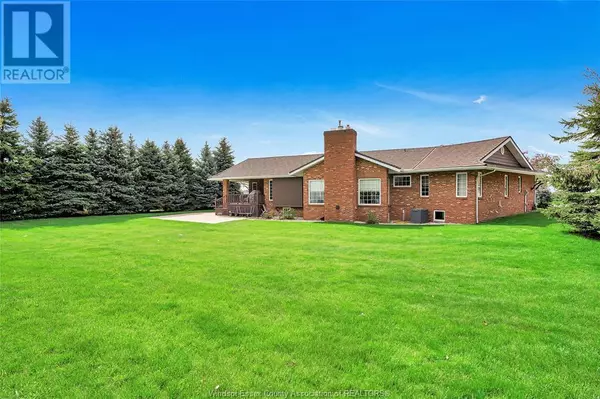3 Beds
3 Baths
3 Beds
3 Baths
Key Details
Property Type Single Family Home
Sub Type Freehold
Listing Status Active
Purchase Type For Sale
MLS® Listing ID 24026754
Style Ranch
Bedrooms 3
Originating Board Windsor-Essex County Association of REALTORS®
Year Built 1990
Property Description
Location
Province ON
Rooms
Extra Room 1 Lower level Measurements not available 3pc Bathroom
Extra Room 2 Lower level Measurements not available Storage
Extra Room 3 Lower level Measurements not available Utility room
Extra Room 4 Lower level Measurements not available Games room
Extra Room 5 Lower level Measurements not available Family room/Fireplace
Extra Room 6 Main level Measurements not available 3pc Bathroom
Interior
Heating Forced air,
Cooling Central air conditioning
Flooring Carpeted, Ceramic/Porcelain, Hardwood
Fireplaces Type Insert
Exterior
Parking Features Yes
View Y/N No
Private Pool No
Building
Lot Description Landscaped
Story 1
Sewer Septic System
Architectural Style Ranch
Others
Ownership Freehold
"My job is to find and attract mastery-based agents to the office, protect the culture, and make sure everyone is happy! "







