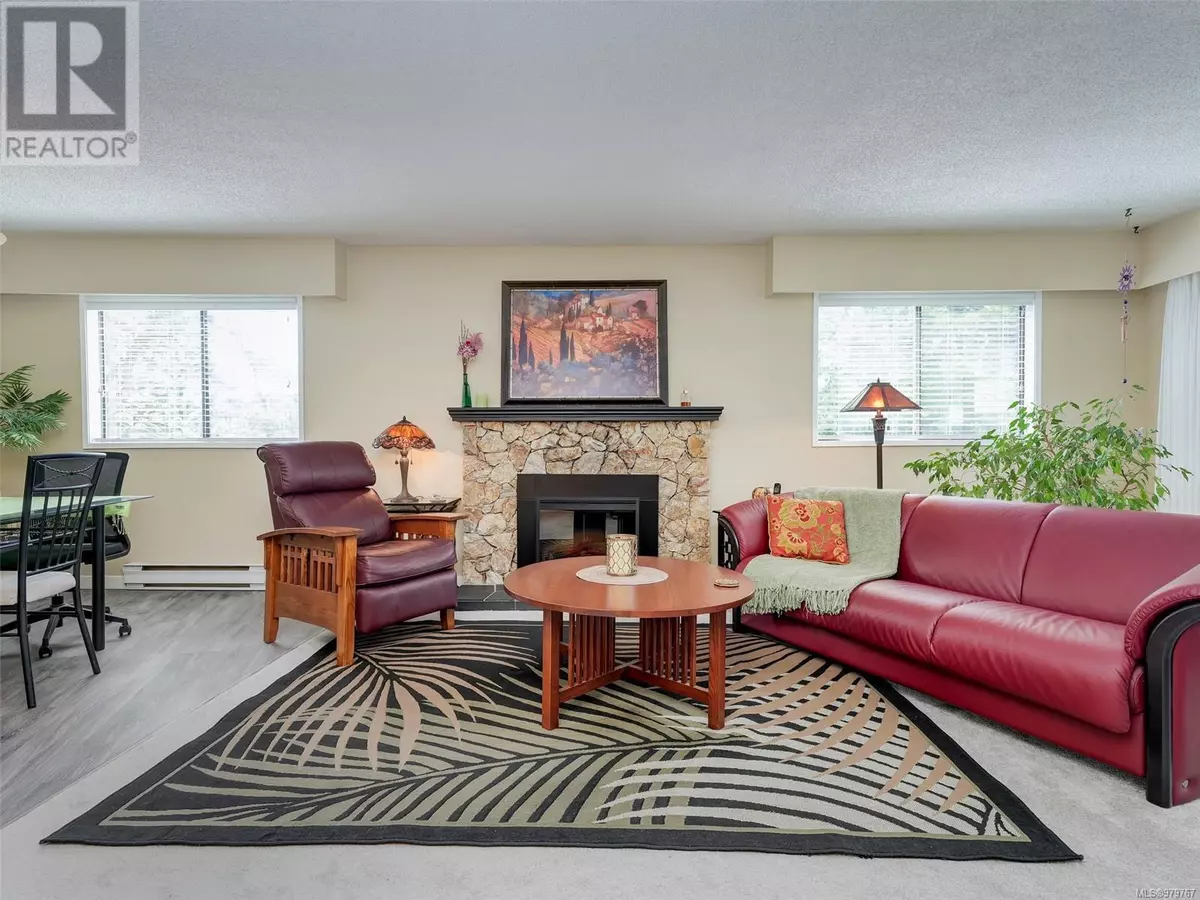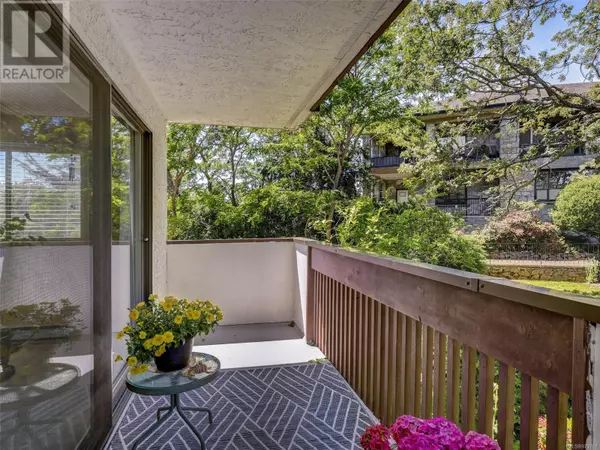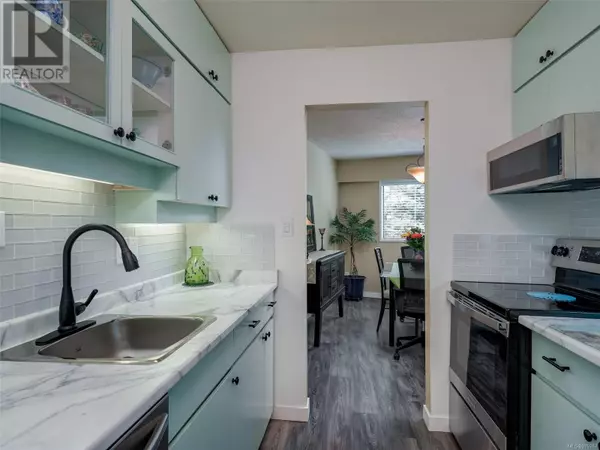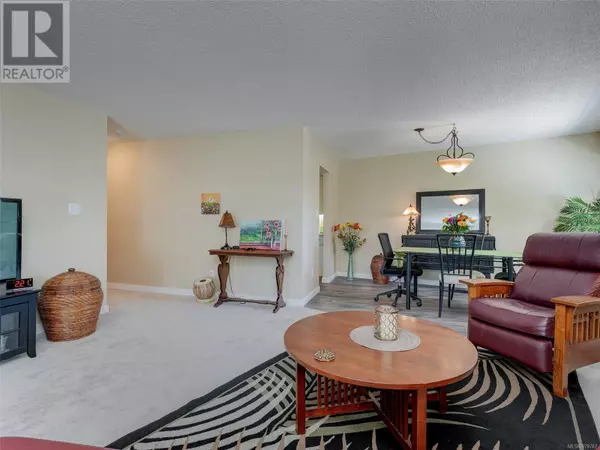
2 Beds
2 Baths
1,229 SqFt
2 Beds
2 Baths
1,229 SqFt
Key Details
Property Type Condo
Sub Type Strata
Listing Status Active
Purchase Type For Sale
Square Footage 1,229 sqft
Price per Sqft $462
Subdivision Mt Doug
MLS® Listing ID 979767
Bedrooms 2
Condo Fees $547/mo
Originating Board Victoria Real Estate Board
Year Built 1976
Lot Size 1,216 Sqft
Acres 1216.0
Property Description
Location
Province BC
Zoning Residential
Rooms
Extra Room 1 Main level 14'0 x 3'7 Entrance
Extra Room 2 Main level 4'0 x 3'10 Storage
Extra Room 3 Main level 5'0 x 2'7 Laundry room
Extra Room 4 Main level 13'11 x 5'3 Balcony
Extra Room 5 Main level 10'6 x 10'1 Bedroom
Extra Room 6 Main level 3-Piece Ensuite
Interior
Heating Baseboard heaters,
Cooling None
Fireplaces Number 1
Exterior
Parking Features No
Community Features Pets not Allowed, Family Oriented
View Y/N No
Total Parking Spaces 1
Private Pool No
Others
Ownership Strata
Acceptable Financing Monthly
Listing Terms Monthly

"My job is to find and attract mastery-based agents to the office, protect the culture, and make sure everyone is happy! "







