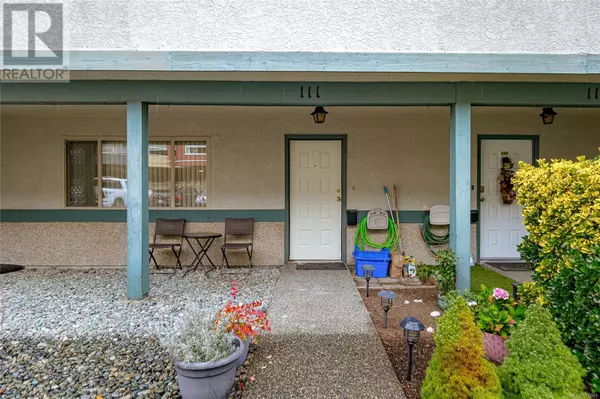
3 Beds
2 Baths
1,485 SqFt
3 Beds
2 Baths
1,485 SqFt
Key Details
Property Type Townhouse
Sub Type Townhouse
Listing Status Active
Purchase Type For Sale
Square Footage 1,485 sqft
Price per Sqft $383
Subdivision Langford Proper
MLS® Listing ID 979049
Style Tudor
Bedrooms 3
Condo Fees $350/mo
Originating Board Victoria Real Estate Board
Year Built 1980
Property Description
Location
Province BC
Zoning Multi-Family
Rooms
Extra Room 1 Second level 11' x 10' Bedroom
Extra Room 2 Second level 12' x 13' Bedroom
Extra Room 3 Second level 4-Piece Bathroom
Extra Room 4 Second level 14' x 14' Primary Bedroom
Extra Room 5 Main level 8' x 7' Laundry room
Extra Room 6 Main level 2-Piece Bathroom
Interior
Heating Baseboard heaters,
Cooling None
Fireplaces Number 1
Exterior
Parking Features No
Community Features Pets Allowed, Family Oriented
View Y/N No
Total Parking Spaces 2
Private Pool No
Building
Architectural Style Tudor
Others
Ownership Strata
Acceptable Financing Monthly
Listing Terms Monthly

"My job is to find and attract mastery-based agents to the office, protect the culture, and make sure everyone is happy! "







