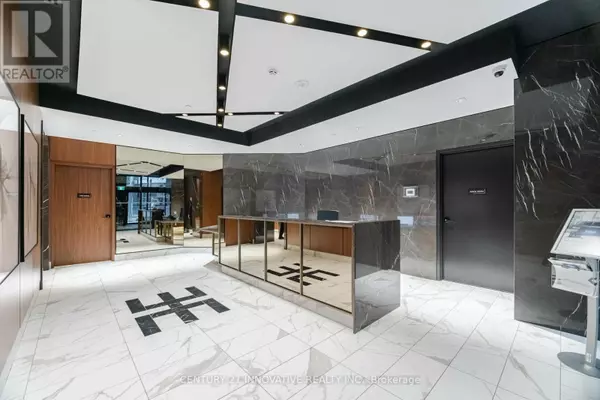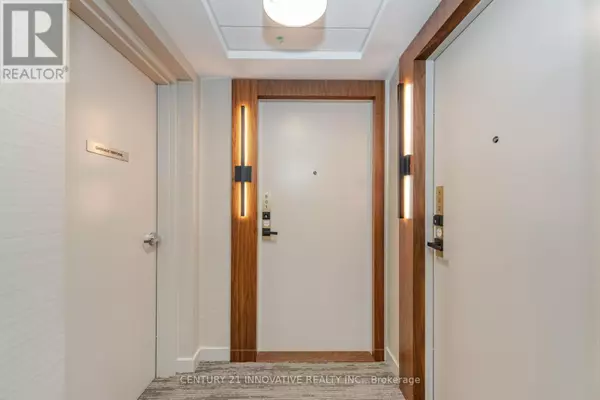1 Bed
1 Bath
1 Bed
1 Bath
Key Details
Property Type Condo
Sub Type Condominium/Strata
Listing Status Active
Purchase Type For Sale
Subdivision Waterfront Communities C1
MLS® Listing ID C9802528
Bedrooms 1
Condo Fees $430/mo
Originating Board Toronto Regional Real Estate Board
Property Description
Location
Province ON
Rooms
Extra Room 1 Flat 3.6 m X 2.6 m Living room
Extra Room 2 Flat 3.6 m X 2.6 m Kitchen
Extra Room 3 Flat 3.6 m X 2.02 m Eating area
Extra Room 4 Flat 3.14 m X 3.02 m Primary Bedroom
Extra Room 5 Flat Measurements not available Bathroom
Interior
Heating Forced air
Cooling Central air conditioning
Flooring Laminate, Tile
Exterior
Parking Features No
Community Features Pet Restrictions
View Y/N No
Private Pool No
Others
Ownership Condominium/Strata
"My job is to find and attract mastery-based agents to the office, protect the culture, and make sure everyone is happy! "







