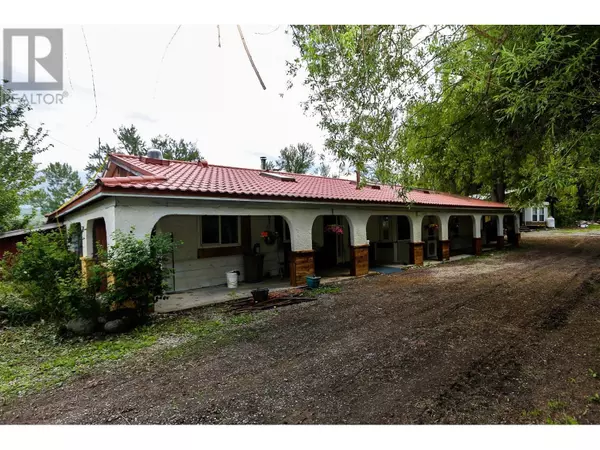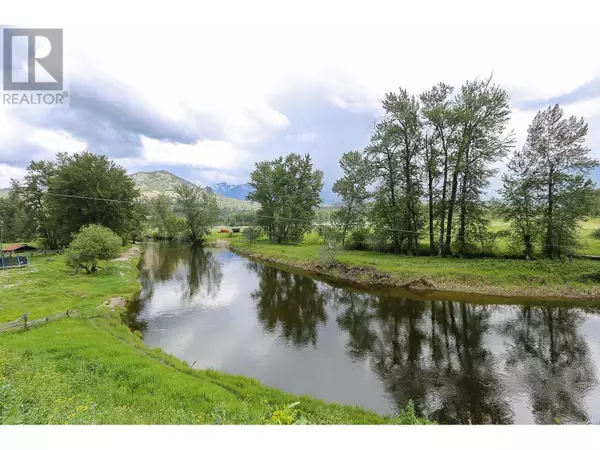3 Beds
3 Baths
2,100 SqFt
3 Beds
3 Baths
2,100 SqFt
Key Details
Property Type Single Family Home
Sub Type Freehold
Listing Status Active
Purchase Type For Sale
Square Footage 2,100 sqft
Price per Sqft $475
Subdivision Little Fort
MLS® Listing ID 178152
Style Ranch
Bedrooms 3
Half Baths 2
Originating Board Association of Interior REALTORS®
Year Built 1958
Lot Size 80.200 Acres
Acres 3493512.0
Property Description
Location
Province BC
Zoning Unknown
Rooms
Extra Room 1 Main level 4'10'' x 5'6'' Storage
Extra Room 2 Main level 15'6'' x 12'6'' Storage
Extra Room 3 Main level 6'7'' x 5'8'' Other
Extra Room 4 Main level 6'0'' x 5'0'' Dining nook
Extra Room 5 Main level 17'9'' x 8'8'' Den
Extra Room 6 Main level 9'0'' x 12'6'' Bedroom
Interior
Heating , Forced air, Heat Pump, See remarks
Flooring Mixed Flooring
Exterior
Parking Features No
Fence Fence
Community Features Pets Allowed
View Y/N No
Roof Type Unknown,Unknown
Private Pool No
Building
Architectural Style Ranch
Others
Ownership Freehold
"My job is to find and attract mastery-based agents to the office, protect the culture, and make sure everyone is happy! "







