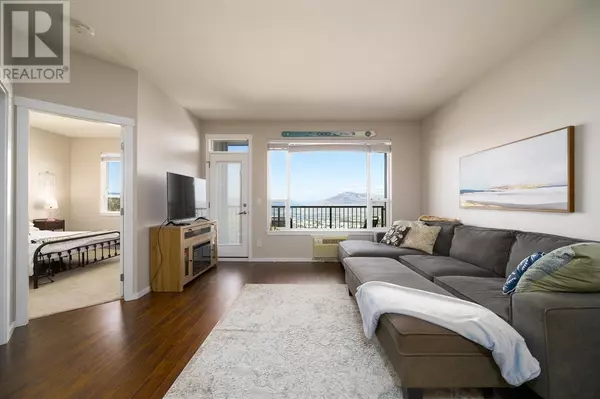
1 Bed
1 Bath
850 SqFt
1 Bed
1 Bath
850 SqFt
Key Details
Property Type Condo
Sub Type Strata
Listing Status Active
Purchase Type For Sale
Square Footage 850 sqft
Price per Sqft $511
Subdivision Aberdeen
MLS® Listing ID 180936
Style Other
Bedrooms 1
Condo Fees $389/mo
Originating Board Association of Interior REALTORS®
Year Built 2013
Property Description
Location
Province BC
Zoning Unknown
Rooms
Extra Room 1 Main level Measurements not available Full bathroom
Extra Room 2 Main level 13'1'' x 11'7'' Bedroom
Extra Room 3 Main level 9'1'' x 11'1'' Den
Extra Room 4 Main level 11'1'' x 9'6'' Dining room
Extra Room 5 Main level 10'1'' x 8'2'' Kitchen
Extra Room 6 Main level 6'8'' x 4'9'' Foyer
Interior
Heating Baseboard heaters
Cooling Wall unit
Flooring Mixed Flooring
Exterior
Parking Features Yes
Community Features Pets Allowed
View Y/N No
Roof Type Unknown
Total Parking Spaces 1
Private Pool No
Building
Sewer Municipal sewage system
Architectural Style Other
Others
Ownership Strata

"My job is to find and attract mastery-based agents to the office, protect the culture, and make sure everyone is happy! "







