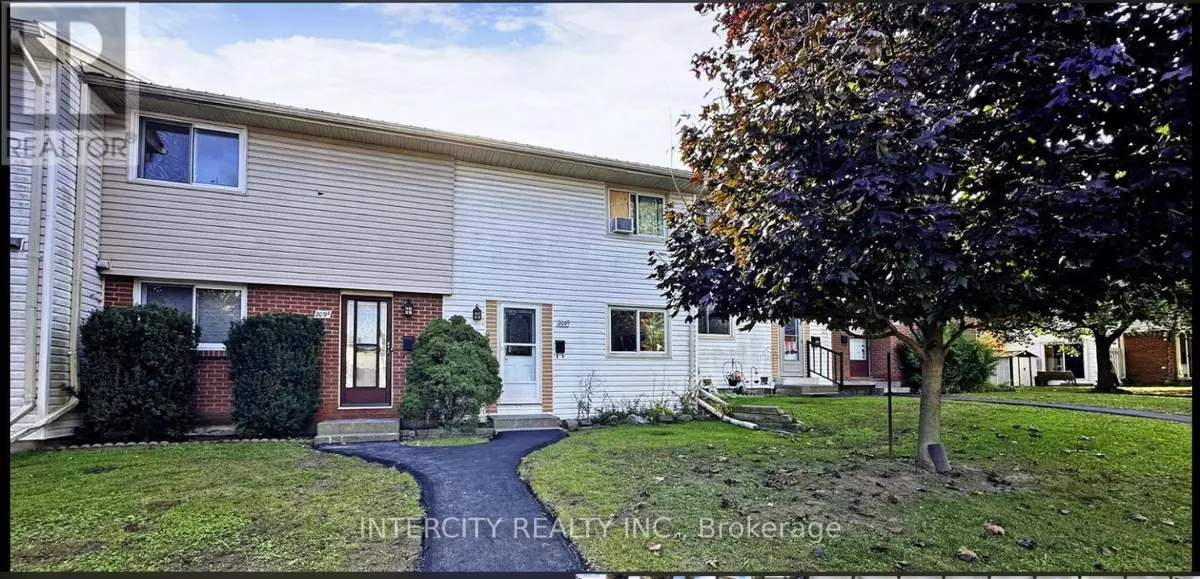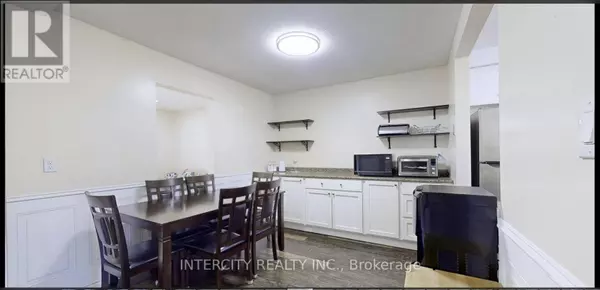3 Beds
2 Baths
999 SqFt
3 Beds
2 Baths
999 SqFt
Key Details
Property Type Townhouse
Sub Type Townhouse
Listing Status Active
Purchase Type For Sale
Square Footage 999 sqft
Price per Sqft $355
MLS® Listing ID X9769806
Bedrooms 3
Condo Fees $486/mo
Originating Board Toronto Regional Real Estate Board
Property Description
Location
Province ON
Rooms
Extra Room 1 Second level 3.27 m X 4.14 m Primary Bedroom
Extra Room 2 Second level 2.66 m X 2.59 m Bedroom 2
Extra Room 3 Second level 2.48 m X 3.04 m Bedroom 3
Extra Room 4 Second level Measurements not available Bathroom
Extra Room 5 Lower level Measurements not available Recreational, Games room
Extra Room 6 Lower level Measurements not available Utility room
Interior
Heating Forced air
Exterior
Parking Features No
Community Features Pet Restrictions
View Y/N No
Total Parking Spaces 1
Private Pool No
Building
Story 2
Others
Ownership Condominium/Strata
"My job is to find and attract mastery-based agents to the office, protect the culture, and make sure everyone is happy! "







