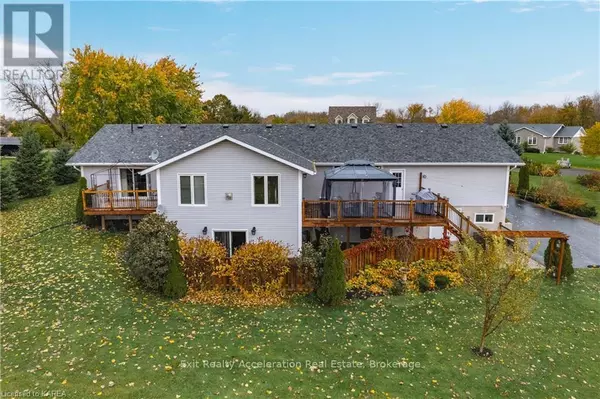4 Beds
4 Baths
4 Beds
4 Baths
Key Details
Property Type Single Family Home
Sub Type Freehold
Listing Status Active
Purchase Type For Sale
Subdivision Greater Napanee
MLS® Listing ID X9413010
Style Bungalow
Bedrooms 4
Half Baths 1
Originating Board Kingston & Area Real Estate Association
Property Description
Location
Province ON
Rooms
Extra Room 1 Basement 4.65 m X 4.14 m Other
Extra Room 2 Basement 7.04 m X 9.32 m Other
Extra Room 3 Basement 1.93 m X 1.85 m Utility room
Extra Room 4 Basement 2.46 m X 0.99 m Other
Extra Room 5 Basement 6.83 m X 4.65 m Family room
Extra Room 6 Basement 7.44 m X 4.47 m Dining room
Interior
Heating Forced air
Cooling Central air conditioning, Air exchanger
Fireplaces Number 2
Exterior
Parking Features Yes
View Y/N No
Total Parking Spaces 8
Private Pool No
Building
Story 1
Sewer Septic System
Architectural Style Bungalow
Others
Ownership Freehold
"My job is to find and attract mastery-based agents to the office, protect the culture, and make sure everyone is happy! "







