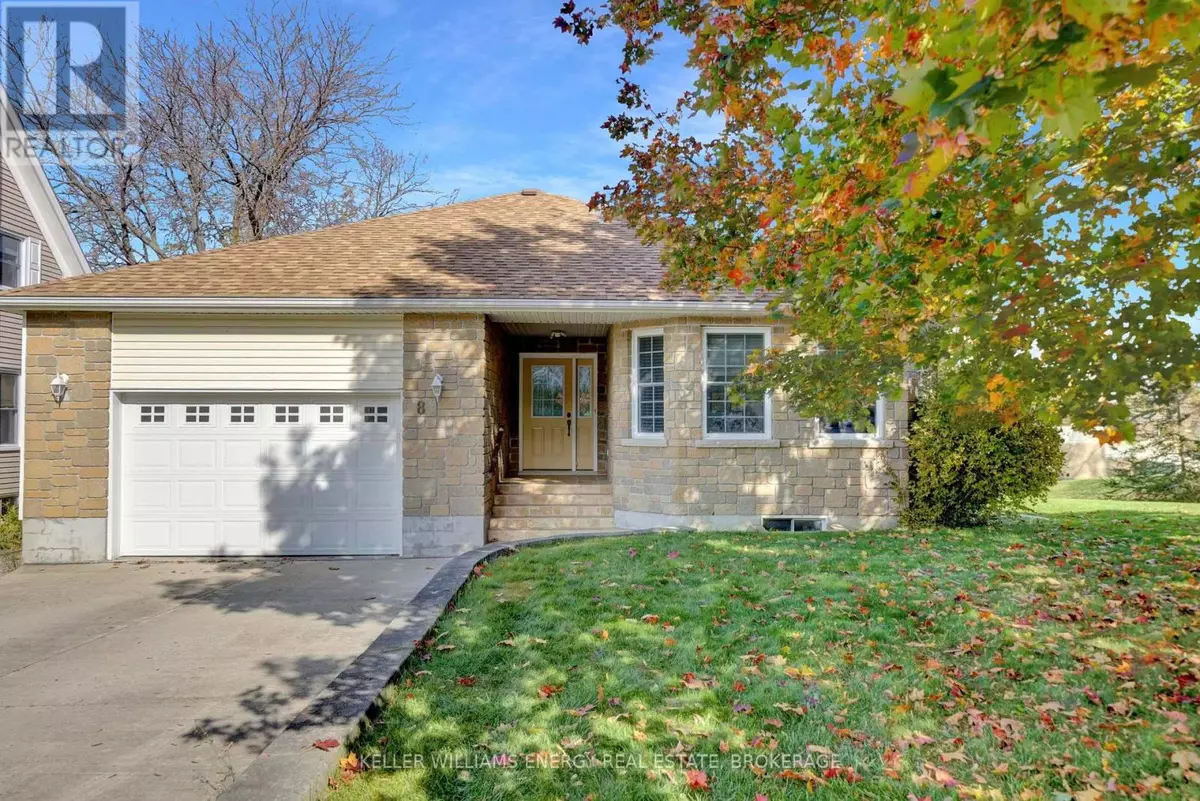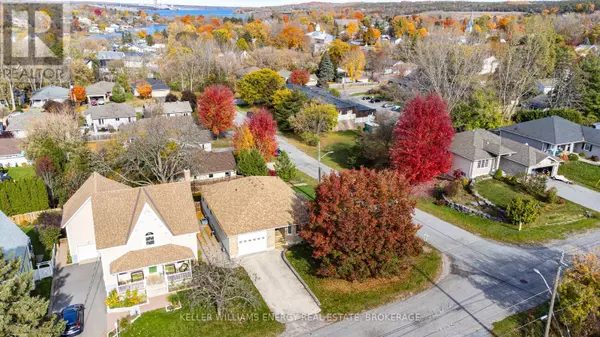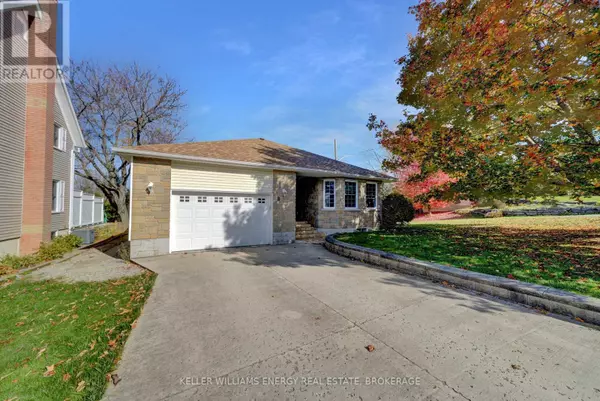
4 Beds
3 Baths
1,499 SqFt
4 Beds
3 Baths
1,499 SqFt
Key Details
Property Type Single Family Home
Sub Type Freehold
Listing Status Active
Purchase Type For Sale
Square Footage 1,499 sqft
Price per Sqft $413
Subdivision Picton
MLS® Listing ID X9768991
Style Raised bungalow
Bedrooms 4
Originating Board Central Lakes Association of REALTORS®
Property Description
Location
Province ON
Rooms
Extra Room 1 Lower level 2.72 m X 3.38 m Bathroom
Extra Room 2 Lower level 3.93 m X 3.89 m Bedroom 4
Extra Room 3 Lower level 3.39 m X 8.54 m Recreational, Games room
Extra Room 4 Lower level 4.69 m X 5.48 m Bedroom 3
Extra Room 5 Main level 4.21 m X 5.27 m Living room
Extra Room 6 Main level 4.65 m X 3.93 m Dining room
Interior
Heating Forced air
Cooling Central air conditioning
Exterior
Parking Features Yes
View Y/N No
Total Parking Spaces 5
Private Pool No
Building
Lot Description Landscaped
Story 1
Sewer Sanitary sewer
Architectural Style Raised bungalow
Others
Ownership Freehold

"My job is to find and attract mastery-based agents to the office, protect the culture, and make sure everyone is happy! "







