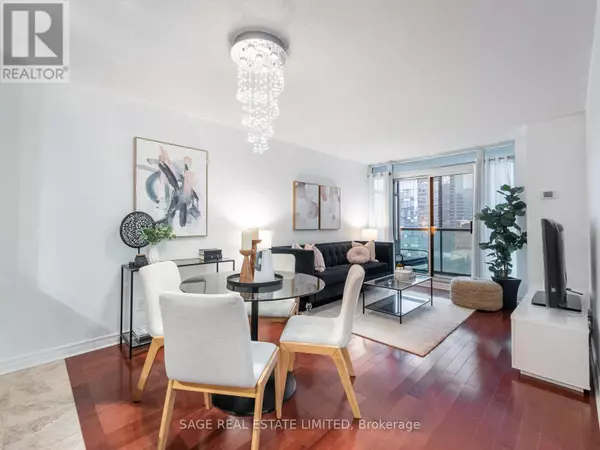2 Beds
1 Bath
599 SqFt
2 Beds
1 Bath
599 SqFt
Key Details
Property Type Condo
Sub Type Condominium/Strata
Listing Status Active
Purchase Type For Sale
Square Footage 599 sqft
Price per Sqft $1,084
Subdivision Waterfront Communities C1
MLS® Listing ID C9768978
Bedrooms 2
Condo Fees $771/mo
Originating Board Toronto Regional Real Estate Board
Property Description
Location
Province ON
Rooms
Extra Room 1 Main level 5.05 m X 3.25 m Living room
Extra Room 2 Main level 3.18 m X 3.13 m Den
Extra Room 3 Main level 4.23 m X 3.08 m Primary Bedroom
Extra Room 4 Main level 3.25 m X 2.73 m Kitchen
Extra Room 5 Main level 2.39 m X 1.49 m Bathroom
Interior
Heating Forced air
Cooling Central air conditioning
Exterior
Parking Features Yes
Community Features Pet Restrictions
View Y/N No
Private Pool Yes
Others
Ownership Condominium/Strata
"My job is to find and attract mastery-based agents to the office, protect the culture, and make sure everyone is happy! "







