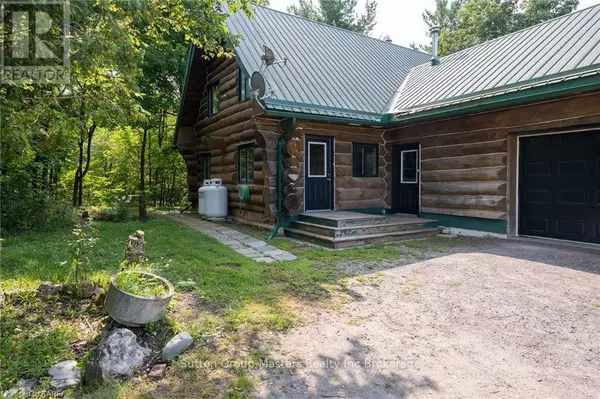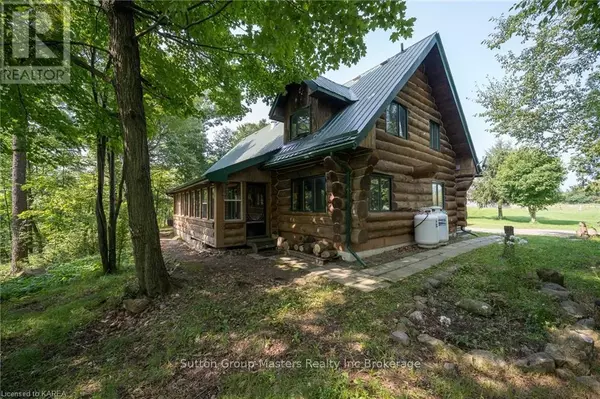
3 Beds
2 Baths
3 Beds
2 Baths
Key Details
Property Type Single Family Home
Sub Type Freehold
Listing Status Active
Purchase Type For Sale
Subdivision City North Of 401
MLS® Listing ID X9411198
Bedrooms 3
Originating Board Kingston & Area Real Estate Association
Property Description
Location
Province ON
Rooms
Extra Room 1 Second level 3.3 m X 3.07 m Other
Extra Room 2 Second level 4.72 m X 4.04 m Loft
Extra Room 3 Second level 6.91 m X 4.34 m Primary Bedroom
Extra Room 4 Main level 4.8 m X 4.24 m Great room
Extra Room 5 Main level 3.89 m X 3.91 m Dining room
Extra Room 6 Main level 4.85 m X 4.22 m Bedroom
Interior
Heating Radiant heat
Exterior
Parking Features Yes
Fence Fenced yard
View Y/N No
Total Parking Spaces 10
Private Pool No
Building
Story 1.5
Sewer Septic System
Others
Ownership Freehold

"My job is to find and attract mastery-based agents to the office, protect the culture, and make sure everyone is happy! "







