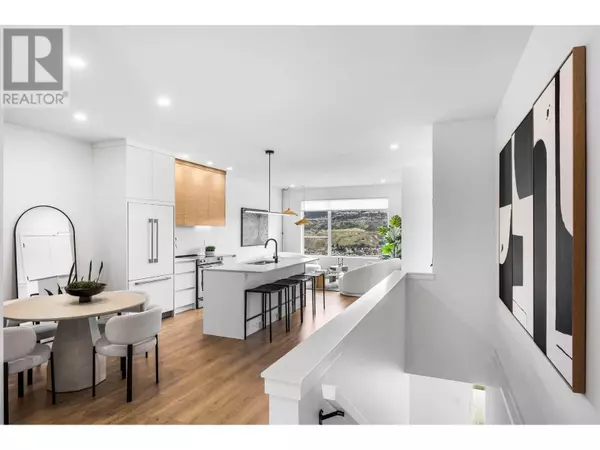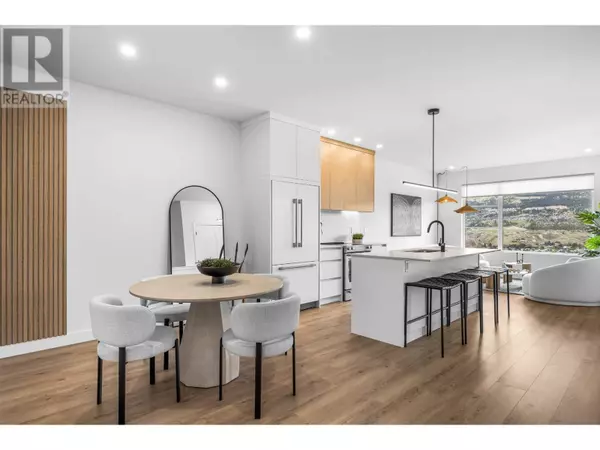
4 Beds
4 Baths
2,371 SqFt
4 Beds
4 Baths
2,371 SqFt
Key Details
Property Type Townhouse
Sub Type Townhouse
Listing Status Active
Purchase Type For Sale
Square Footage 2,371 sqft
Price per Sqft $326
Subdivision Sun Rivers
MLS® Listing ID 177948
Style Split level entry
Bedrooms 4
Half Baths 1
Condo Fees $341/mo
Originating Board Association of Interior REALTORS®
Year Built 2024
Property Description
Location
Province BC
Zoning Unknown
Rooms
Extra Room 1 Second level 5'10'' x 5'11'' Dining nook
Extra Room 2 Second level 10'10'' x 14'5'' Bedroom
Extra Room 3 Second level 10'10'' x 12'1'' Bedroom
Extra Room 4 Second level 4'9'' x 7'3'' Laundry room
Extra Room 5 Second level Measurements not available Full bathroom
Extra Room 6 Second level Measurements not available Full bathroom
Interior
Heating Forced air
Flooring Laminate
Exterior
Parking Features Yes
Garage Spaces 1.0
Garage Description 1
Community Features Pets Allowed
View Y/N No
Roof Type Unknown
Total Parking Spaces 1
Private Pool No
Building
Sewer Municipal sewage system
Architectural Style Split level entry
Others
Ownership Leasehold/Leased Land

"My job is to find and attract mastery-based agents to the office, protect the culture, and make sure everyone is happy! "







