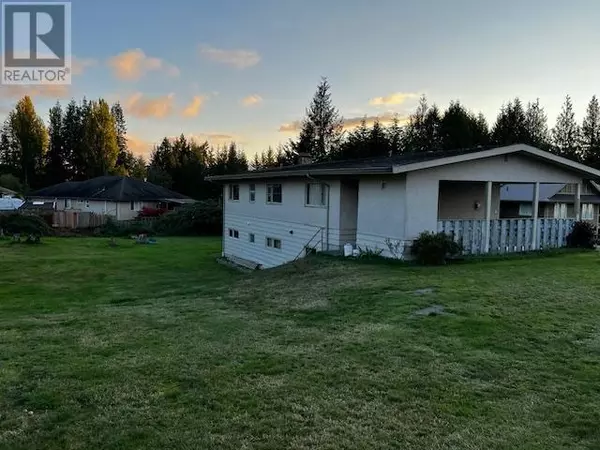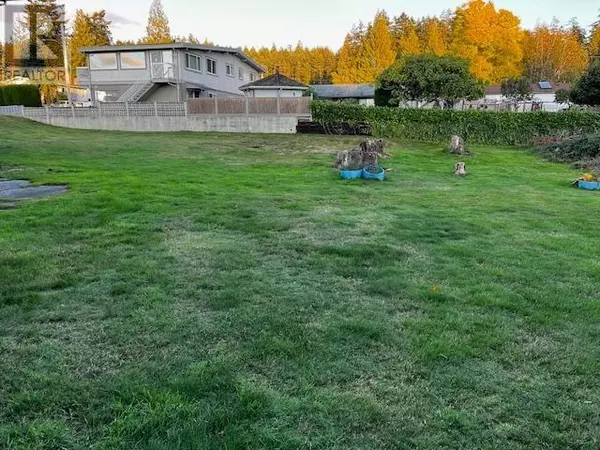5 Beds
2 Baths
1,262 SqFt
5 Beds
2 Baths
1,262 SqFt
Key Details
Property Type Single Family Home
Sub Type Freehold
Listing Status Active
Purchase Type For Sale
Square Footage 1,262 sqft
Price per Sqft $491
MLS® Listing ID 18450
Bedrooms 5
Originating Board Powell River Sunshine Coast Real Estate Board
Lot Size 0.427 Acres
Acres 18600.0
Property Description
Location
Province BC
Rooms
Extra Room 1 Basement 27 ft X 13 ft Living room
Extra Room 2 Basement 12 ft X 11 ft Primary Bedroom
Extra Room 3 Basement Measurements not available 3pc Bathroom
Extra Room 4 Basement 11 ft X 10 ft Bedroom
Extra Room 5 Basement 19 ft X 12 ft , 9 in Workshop
Extra Room 6 Basement 13 ft X 11 ft Other
Interior
Heating Baseboard heaters
Cooling None
Fireplaces Type Conventional
Exterior
Parking Features Yes
View Y/N Yes
View Ocean view, City view
Total Parking Spaces 1
Private Pool No
Others
Ownership Freehold
"My job is to find and attract mastery-based agents to the office, protect the culture, and make sure everyone is happy! "







