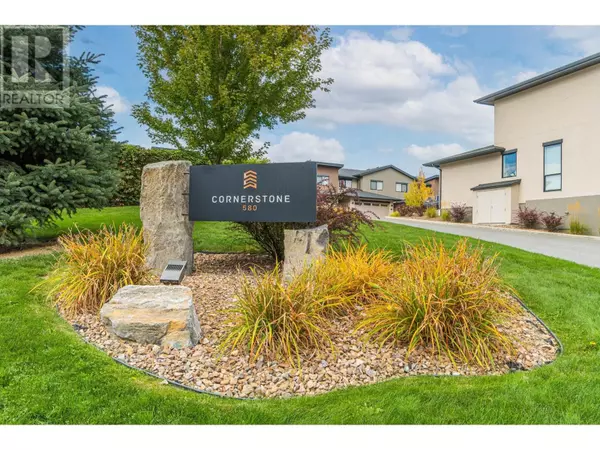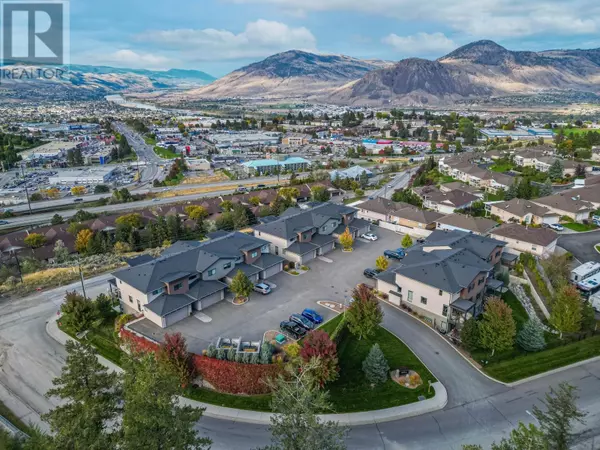4 Beds
4 Baths
3,055 SqFt
4 Beds
4 Baths
3,055 SqFt
Key Details
Property Type Townhouse
Sub Type Townhouse
Listing Status Active
Purchase Type For Sale
Square Footage 3,055 sqft
Price per Sqft $261
Subdivision Sahali
MLS® Listing ID 181258
Style Split level entry
Bedrooms 4
Half Baths 2
Condo Fees $446/mo
Originating Board Association of Interior REALTORS®
Year Built 2015
Property Description
Location
Province BC
Zoning Unknown
Rooms
Extra Room 1 Second level Measurements not available Full bathroom
Extra Room 2 Second level 5'7'' x 7'9'' Laundry room
Extra Room 3 Second level 13'6'' x 15'5'' Primary Bedroom
Extra Room 4 Second level Measurements not available Full ensuite bathroom
Extra Room 5 Second level 13'6'' x 11'6'' Bedroom
Extra Room 6 Second level 10'4'' x 11'2'' Bedroom
Interior
Heating Forced air
Cooling Central air conditioning
Flooring Mixed Flooring
Fireplaces Type Unknown
Exterior
Parking Features Yes
Garage Spaces 2.0
Garage Description 2
Community Features Pets Allowed
View Y/N Yes
View View (panoramic)
Roof Type Unknown
Total Parking Spaces 2
Private Pool No
Building
Lot Description Landscaped, Level
Sewer Municipal sewage system
Architectural Style Split level entry
Others
Ownership Strata
"My job is to find and attract mastery-based agents to the office, protect the culture, and make sure everyone is happy! "







