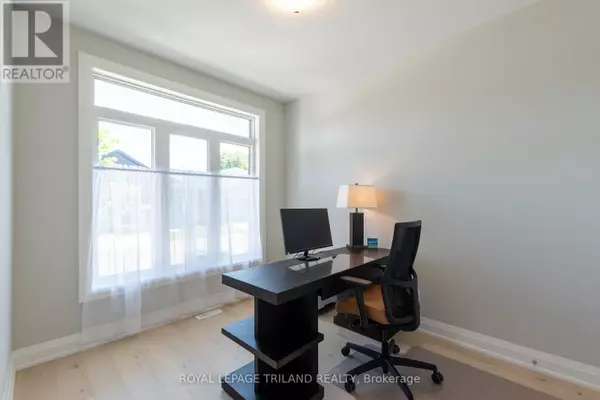
4 Beds
3 Baths
1,399 SqFt
4 Beds
3 Baths
1,399 SqFt
Key Details
Property Type Condo
Sub Type Condominium/Strata
Listing Status Active
Purchase Type For Sale
Square Footage 1,399 sqft
Price per Sqft $564
Subdivision Kilworth
MLS® Listing ID X9768108
Style Bungalow
Bedrooms 4
Condo Fees $83/mo
Originating Board London and St. Thomas Association of REALTORS®
Property Description
Location
Province ON
Rooms
Extra Room 1 Basement 4.85 m X 6.63 m Recreational, Games room
Extra Room 2 Basement 3.45 m X 4.11 m Bedroom 3
Extra Room 3 Basement 4.11 m X 3.81 m Bedroom 4
Extra Room 4 Main level 3.53 m X 2.74 m Kitchen
Extra Room 5 Main level 2.74 m X 2.74 m Dining room
Extra Room 6 Main level 6.27 m X 4.22 m Living room
Interior
Heating Forced air
Cooling Central air conditioning, Air exchanger
Fireplaces Number 1
Exterior
Parking Features Yes
Fence Fenced yard
Community Features Pet Restrictions, Community Centre
View Y/N No
Total Parking Spaces 4
Private Pool No
Building
Lot Description Landscaped
Story 1
Architectural Style Bungalow
Others
Ownership Condominium/Strata

"My job is to find and attract mastery-based agents to the office, protect the culture, and make sure everyone is happy! "







