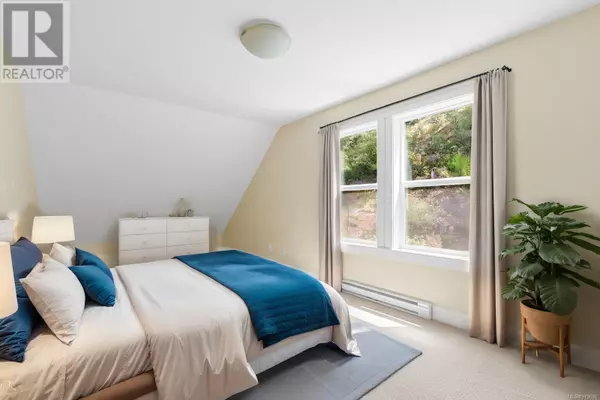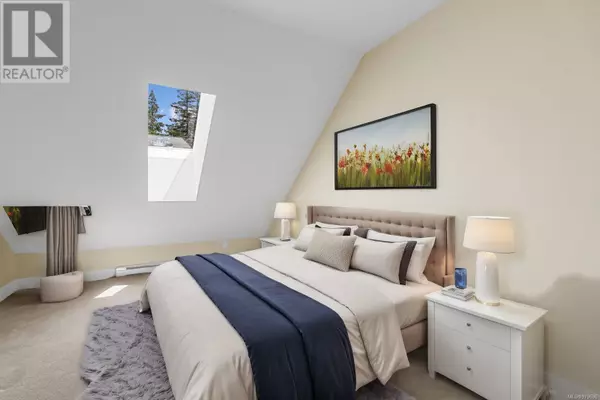8 Beds
4 Baths
4,939 SqFt
8 Beds
4 Baths
4,939 SqFt
Key Details
Property Type Condo
Sub Type Strata
Listing Status Active
Purchase Type For Sale
Square Footage 4,939 sqft
Price per Sqft $242
Subdivision Otter Point
MLS® Listing ID 979696
Bedrooms 8
Originating Board Victoria Real Estate Board
Year Built 2010
Lot Size 1.340 Acres
Acres 58370.4
Property Description
Location
Province BC
Zoning Residential
Rooms
Extra Room 1 Second level 4-Piece Bathroom
Extra Room 2 Second level 12'4 x 11'5 Bedroom
Extra Room 3 Second level 15'1 x 10'11 Bedroom
Extra Room 4 Second level 12'0 x 22'7 Kitchen
Extra Room 5 Second level 12'2 x 22'7 Living room
Extra Room 6 Second level 10'6 x 18'1 Bedroom
Interior
Heating Baseboard heaters, ,
Cooling None
Fireplaces Number 1
Exterior
Parking Features No
Community Features Pets Allowed With Restrictions, Family Oriented
View Y/N Yes
View Mountain view
Total Parking Spaces 5
Private Pool No
Others
Ownership Strata
"My job is to find and attract mastery-based agents to the office, protect the culture, and make sure everyone is happy! "







