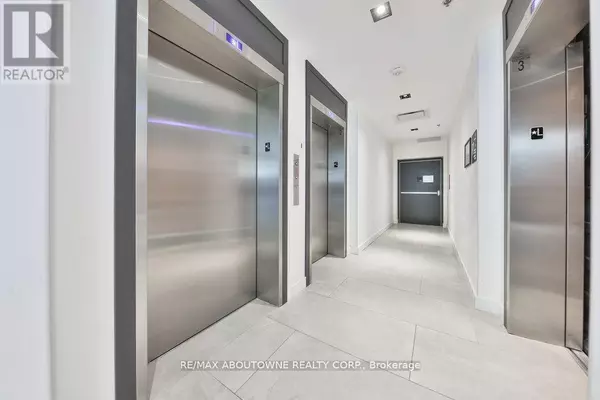2 Beds
2 Baths
999 SqFt
2 Beds
2 Baths
999 SqFt
Key Details
Property Type Condo
Sub Type Condominium/Strata
Listing Status Active
Purchase Type For Sale
Square Footage 999 sqft
Price per Sqft $650
MLS® Listing ID X9752021
Bedrooms 2
Condo Fees $539/mo
Originating Board Toronto Regional Real Estate Board
Property Description
Location
Province ON
Rooms
Extra Room 1 Main level 3.81 m X 3.1 m Bedroom
Extra Room 2 Main level 3.4 m X 3.1 m Bedroom
Extra Room 3 Main level 5.2 m X 2.7 m Kitchen
Extra Room 4 Main level 2.5 m X 4.6 m Dining room
Extra Room 5 Main level Measurements not available Bathroom
Extra Room 6 Main level Measurements not available Bathroom
Interior
Heating Forced air
Cooling Central air conditioning
Exterior
Parking Features Yes
Community Features Pet Restrictions
View Y/N No
Total Parking Spaces 1
Private Pool No
Others
Ownership Condominium/Strata
"My job is to find and attract mastery-based agents to the office, protect the culture, and make sure everyone is happy! "







