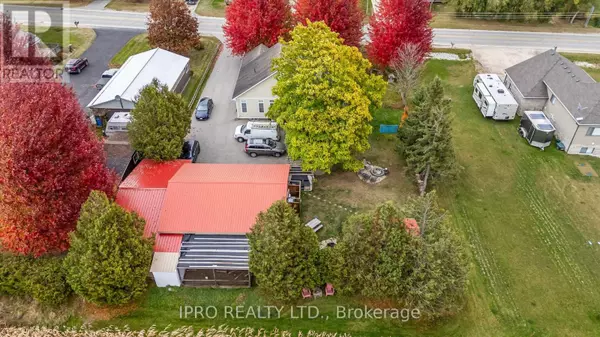
4 Beds
3 Baths
4 Beds
3 Baths
Key Details
Property Type Single Family Home
Sub Type Freehold
Listing Status Active
Purchase Type For Sale
MLS® Listing ID X9747348
Style Bungalow
Bedrooms 4
Originating Board Toronto Regional Real Estate Board
Property Description
Location
Province ON
Rooms
Extra Room 1 Basement 2.77 m X 4.08 m Bedroom
Extra Room 2 Basement 3.68 m X 3.9 m Bedroom
Extra Room 3 Basement 1.25 m X 2.8 m Laundry room
Extra Room 4 Basement 3.23 m X 6.2 m Living room
Extra Room 5 Basement 4.3 m X 3.66 m Living room
Extra Room 6 Main level 3.68 m X 5.85 m Living room
Interior
Heating Forced air
Cooling Central air conditioning
Exterior
Parking Features Yes
View Y/N No
Total Parking Spaces 18
Private Pool No
Building
Story 1
Sewer Septic System
Architectural Style Bungalow
Others
Ownership Freehold

"My job is to find and attract mastery-based agents to the office, protect the culture, and make sure everyone is happy! "







