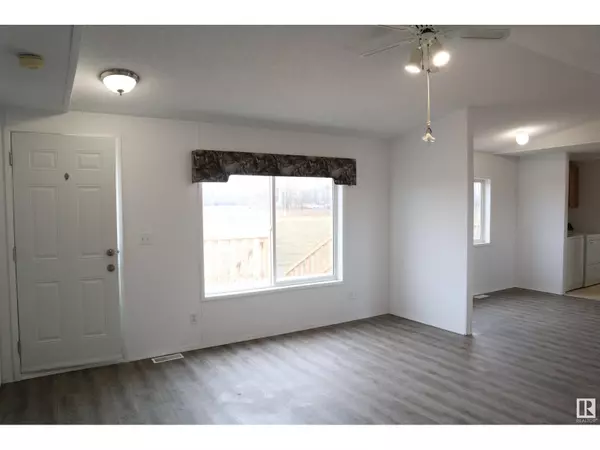
3 Beds
1 Bath
968 SqFt
3 Beds
1 Bath
968 SqFt
Key Details
Property Type Single Family Home
Listing Status Active
Purchase Type For Sale
Square Footage 968 sqft
Price per Sqft $360
MLS® Listing ID E4411934
Bedrooms 3
Originating Board REALTORS® Association of Edmonton
Year Built 1993
Lot Size 13.240 Acres
Acres 576734.4
Property Description
Location
Province AB
Rooms
Extra Room 1 Main level 4.51 m X 3.98 m Living room
Extra Room 2 Main level Measurements not available Dining room
Extra Room 3 Main level 4.51 m X 3.85 m Kitchen
Extra Room 4 Main level 4.51 m X 3.47 m Primary Bedroom
Extra Room 5 Main level 3.51 m X 2.43 m Bedroom 2
Extra Room 6 Main level 4.51 m X 2.29 m Bedroom 3
Interior
Heating Forced air
Exterior
Parking Features No
Fence Fence
View Y/N No
Private Pool No
Building
Story 1

"My job is to find and attract mastery-based agents to the office, protect the culture, and make sure everyone is happy! "







