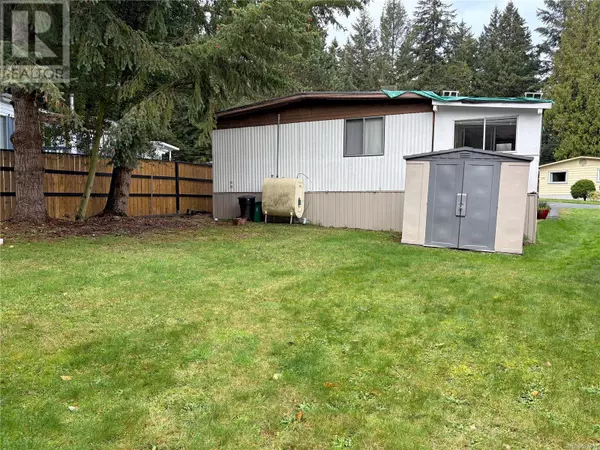2 Beds
1 Bath
1,072 SqFt
2 Beds
1 Bath
1,072 SqFt
Key Details
Property Type Single Family Home
Sub Type Leasehold
Listing Status Active
Purchase Type For Sale
Square Footage 1,072 sqft
Price per Sqft $130
Subdivision Nanoose
MLS® Listing ID 979469
Bedrooms 2
Condo Fees $535/mo
Originating Board Vancouver Island Real Estate Board
Year Built 1974
Property Description
Location
Province BC
Zoning Other
Rooms
Extra Room 1 Main level 8 ft X 23 ft Recreation room
Extra Room 2 Main level 11 ft X 13 ft Primary Bedroom
Extra Room 3 Main level 12 ft X 19 ft Living room
Extra Room 4 Main level 11 ft X 12 ft Kitchen
Extra Room 5 Main level 8 ft X 13 ft Bedroom
Extra Room 6 Other 4-Piece Bathroom
Interior
Heating Forced air,
Cooling None
Exterior
Parking Features No
Community Features Pets Allowed With Restrictions, Age Restrictions
View Y/N No
Total Parking Spaces 2
Private Pool No
Others
Ownership Leasehold
Acceptable Financing Monthly
Listing Terms Monthly
"My job is to find and attract mastery-based agents to the office, protect the culture, and make sure everyone is happy! "







