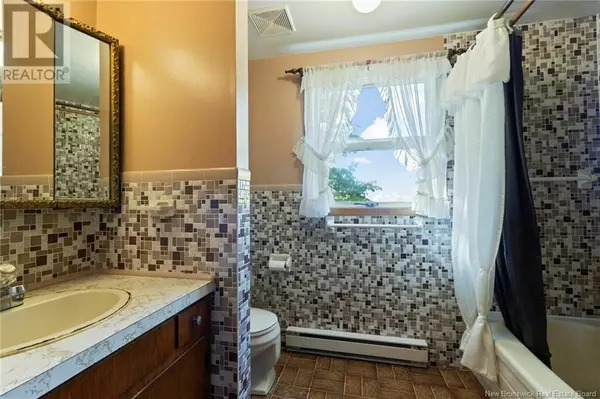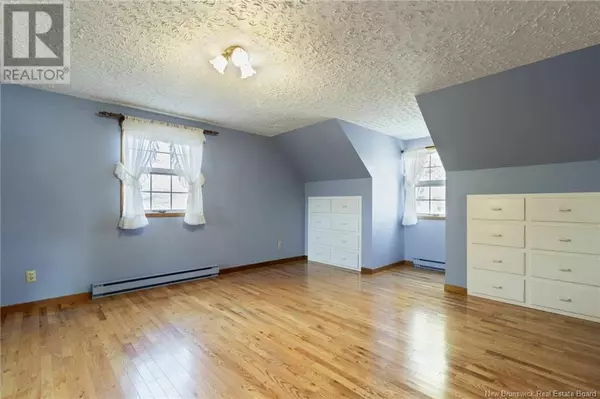4 Beds
2 Baths
2,004 SqFt
4 Beds
2 Baths
2,004 SqFt
Key Details
Property Type Single Family Home
Listing Status Active
Purchase Type For Sale
Square Footage 2,004 sqft
Price per Sqft $162
MLS® Listing ID NB108423
Style 2 Level
Bedrooms 4
Half Baths 1
Originating Board New Brunswick Real Estate Board
Year Built 1975
Lot Size 10,454 Sqft
Acres 10454.4
Property Description
Location
Province NB
Rooms
Extra Room 1 Second level X 3pc Bathroom
Extra Room 2 Second level X Bedroom
Extra Room 3 Second level X Bedroom
Extra Room 4 Second level X Primary Bedroom
Extra Room 5 Main level X 2pc Bathroom
Extra Room 6 Main level X Bedroom
Interior
Heating Baseboard heaters,
Flooring Vinyl, Hardwood
Exterior
Parking Features No
View Y/N No
Private Pool No
Building
Lot Description Landscaped
Sewer Municipal sewage system
Architectural Style 2 Level
"My job is to find and attract mastery-based agents to the office, protect the culture, and make sure everyone is happy! "







