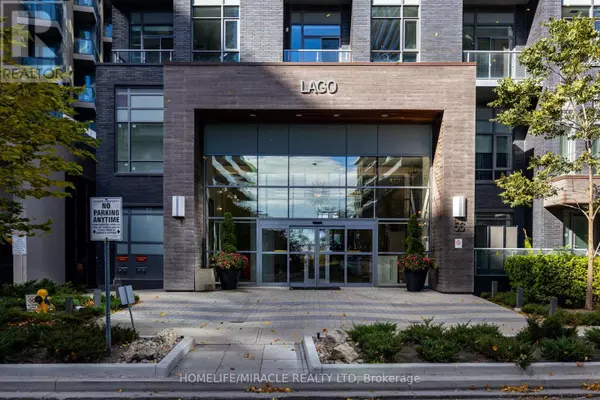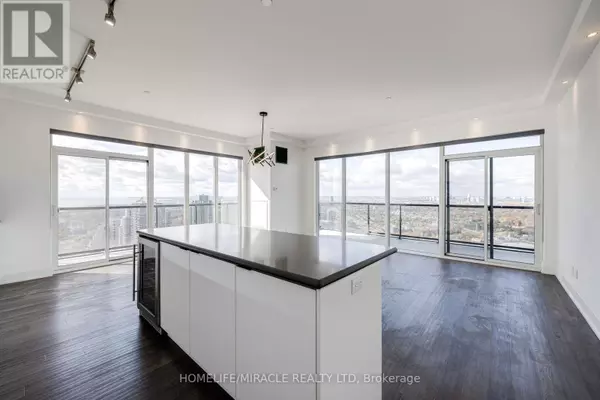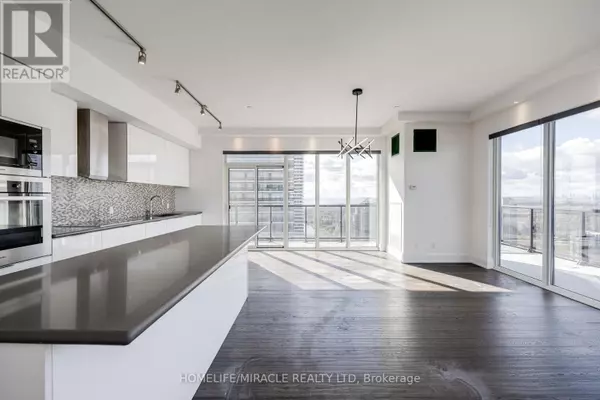2 Beds
2 Baths
1,399 SqFt
2 Beds
2 Baths
1,399 SqFt
Key Details
Property Type Condo
Sub Type Condominium/Strata
Listing Status Active
Purchase Type For Sale
Square Footage 1,399 sqft
Price per Sqft $857
Subdivision Mimico
MLS® Listing ID W9513834
Bedrooms 2
Condo Fees $912/mo
Originating Board Toronto Regional Real Estate Board
Property Description
Location
Province ON
Rooms
Extra Room 1 Main level 4.17 m X 6.37 m Living room
Extra Room 2 Main level 4.17 m X 6.37 m Dining room
Extra Room 3 Main level 4.17 m X 6.37 m Kitchen
Extra Room 4 Main level 3.35 m X 3.47 m Primary Bedroom
Extra Room 5 Main level 2.77 m X 3.2 m Bedroom 2
Interior
Heating Forced air
Cooling Central air conditioning
Flooring Hardwood
Exterior
Parking Features Yes
Community Features Pet Restrictions
View Y/N No
Private Pool Yes
Others
Ownership Condominium/Strata
"My job is to find and attract mastery-based agents to the office, protect the culture, and make sure everyone is happy! "







