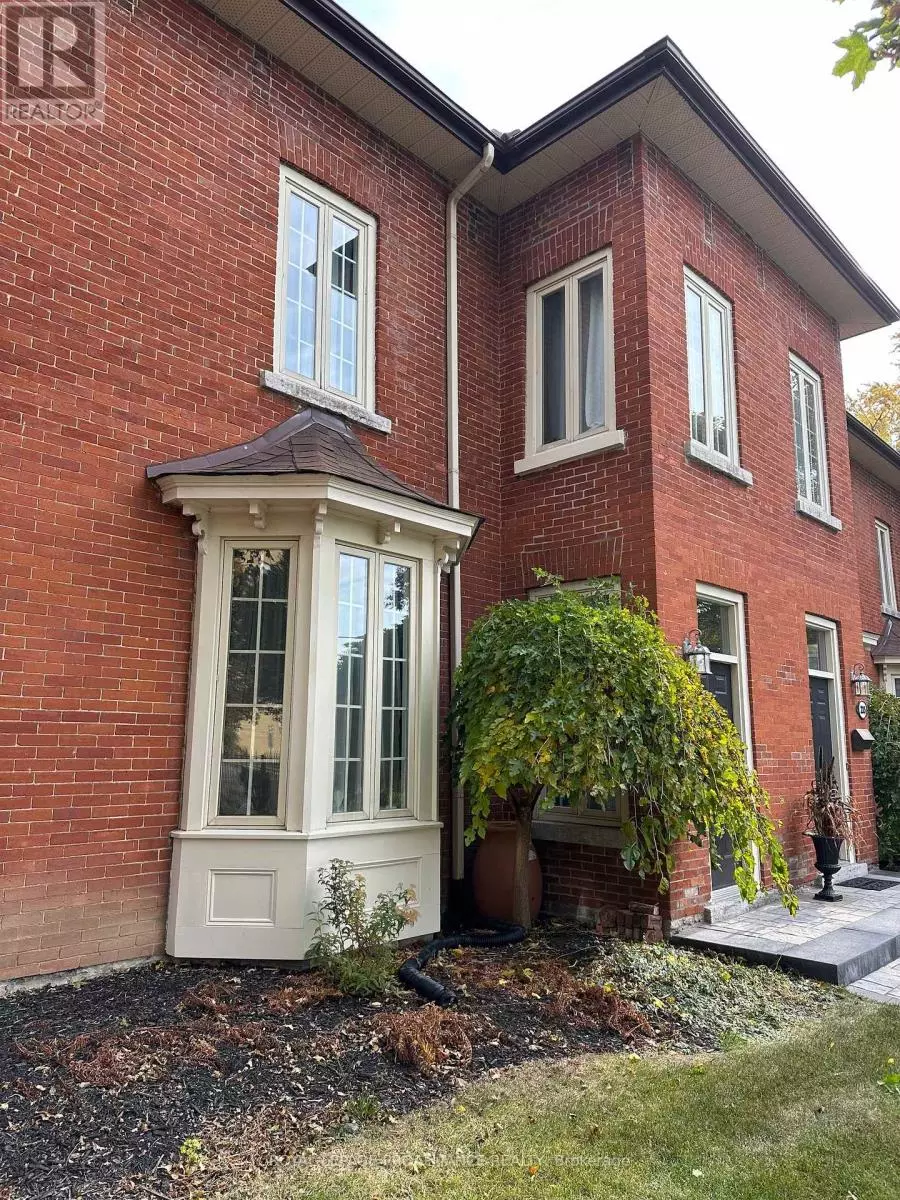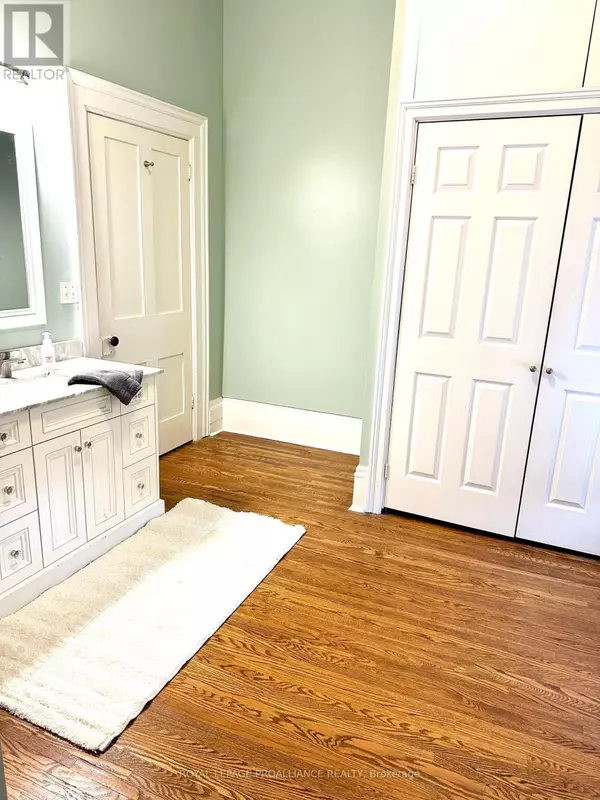2 Beds
2 Baths
1,399 SqFt
2 Beds
2 Baths
1,399 SqFt
Key Details
Property Type Townhouse
Sub Type Townhouse
Listing Status Active
Purchase Type For Sale
Square Footage 1,399 sqft
Price per Sqft $289
MLS® Listing ID X9513639
Bedrooms 2
Half Baths 1
Condo Fees $817/mo
Originating Board Central Lakes Association of REALTORS®
Property Description
Location
Province ON
Rooms
Extra Room 1 Second level 4.5 m X 3.2 m Primary Bedroom
Extra Room 2 Second level 5.97 m X 3.23 m Bedroom 2
Extra Room 3 Upper Level 3.25 m X 4.17 m Bathroom
Extra Room 4 Ground level 4.45 m X 4.39 m Living room
Extra Room 5 Ground level 4.39 m X 4.6 m Kitchen
Extra Room 6 Ground level Measurements not available Bathroom
Interior
Heating Forced air
Cooling Central air conditioning
Exterior
Parking Features No
Community Features Pet Restrictions
View Y/N Yes
View View
Total Parking Spaces 1
Private Pool No
Building
Story 2
Others
Ownership Condominium/Strata
"My job is to find and attract mastery-based agents to the office, protect the culture, and make sure everyone is happy! "







