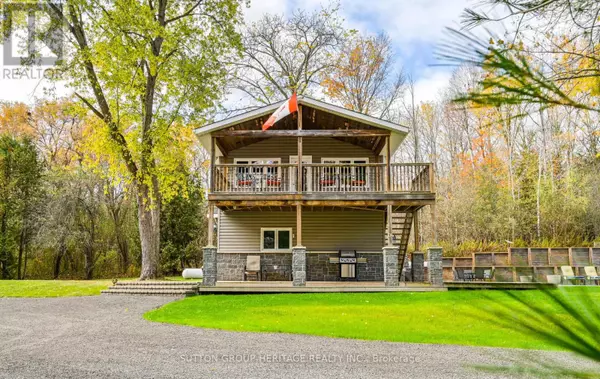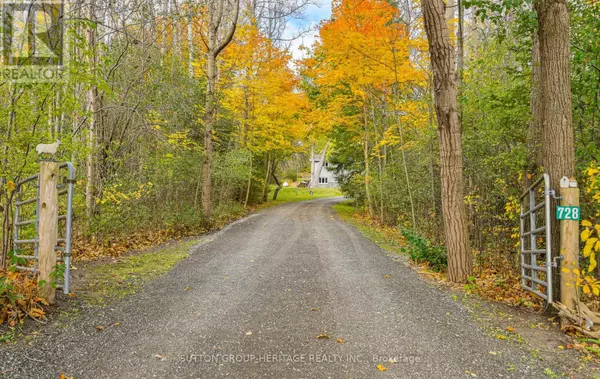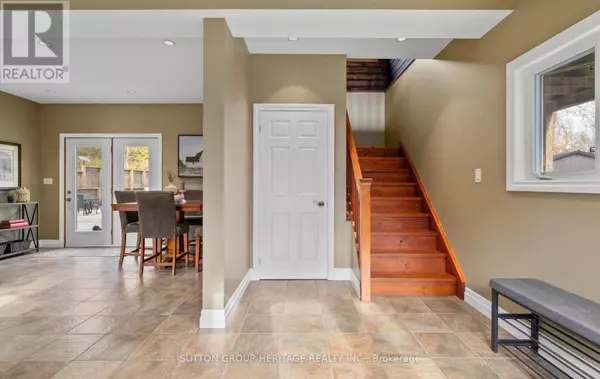3 Beds
3 Baths
3 Beds
3 Baths
Key Details
Property Type Single Family Home
Sub Type Freehold
Listing Status Active
Purchase Type For Sale
Subdivision Rural Uxbridge
MLS® Listing ID N9510997
Bedrooms 3
Half Baths 1
Originating Board Toronto Regional Real Estate Board
Property Description
Location
Province ON
Rooms
Extra Room 1 Main level 3.41 m X 2.78 m Kitchen
Extra Room 2 Main level 4.05 m X 2.9 m Eating area
Extra Room 3 Main level 4.24 m X 3.35 m Primary Bedroom
Extra Room 4 Main level 4.05 m X 2.25 m Foyer
Extra Room 5 Upper Level 4.11 m X 2.17 m Office
Extra Room 6 Upper Level 6 m X 4.2 m Great room
Interior
Heating Radiant heat
Flooring Ceramic, Hardwood
Exterior
Parking Features Yes
View Y/N No
Total Parking Spaces 16
Private Pool Yes
Building
Story 2
Sewer Septic System
Others
Ownership Freehold
"My job is to find and attract mastery-based agents to the office, protect the culture, and make sure everyone is happy! "







