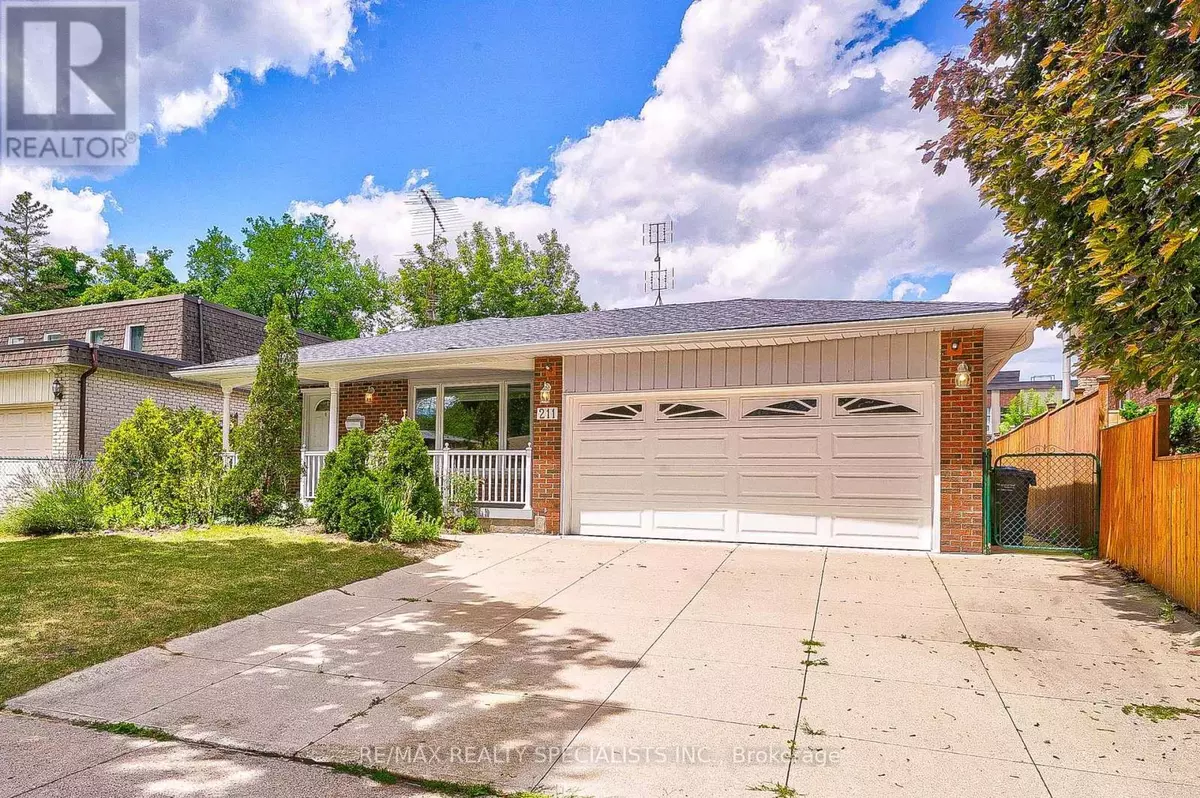4 Beds
2 Baths
4 Beds
2 Baths
Key Details
Property Type Single Family Home
Sub Type Freehold
Listing Status Active
Purchase Type For Sale
Subdivision Cooksville
MLS® Listing ID W9510195
Style Bungalow
Bedrooms 4
Half Baths 1
Originating Board Toronto Regional Real Estate Board
Property Description
Location
Province ON
Rooms
Extra Room 1 Basement 26.9 m X 20.86 m Kitchen
Extra Room 2 Basement 26.9 m X 20.86 m Dining room
Extra Room 3 Basement 7.22 m X 3.81 m Family room
Extra Room 4 Main level 4.66 m X 3.97 m Living room
Extra Room 5 Main level 2.44 m X 2.44 m Dining room
Extra Room 6 Main level 3.51 m X 2.44 m Kitchen
Interior
Heating Forced air
Cooling Central air conditioning
Flooring Hardwood, Tile, Carpeted, Ceramic
Exterior
Parking Features Yes
Fence Fenced yard
View Y/N No
Total Parking Spaces 4
Private Pool No
Building
Story 1
Sewer Holding Tank
Architectural Style Bungalow
Others
Ownership Freehold
"My job is to find and attract mastery-based agents to the office, protect the culture, and make sure everyone is happy! "







